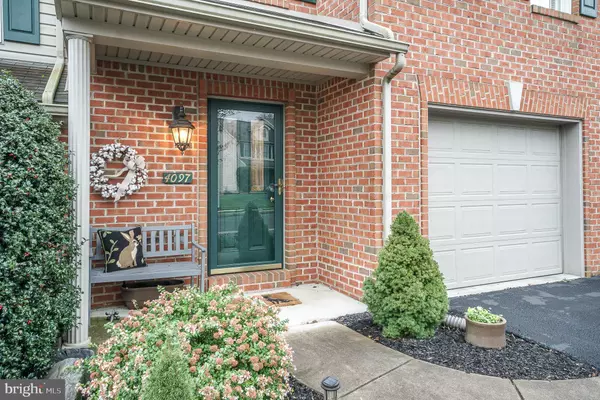For more information regarding the value of a property, please contact us for a free consultation.
4097 CAISSONS CT Enola, PA 17025
Want to know what your home might be worth? Contact us for a FREE valuation!

Our team is ready to help you sell your home for the highest possible price ASAP
Key Details
Sold Price $225,000
Property Type Townhouse
Sub Type Interior Row/Townhouse
Listing Status Sold
Purchase Type For Sale
Square Footage 1,418 sqft
Price per Sqft $158
Subdivision Whelan Crossing
MLS Listing ID PACB129352
Sold Date 12/11/20
Style Traditional
Bedrooms 3
Full Baths 2
Half Baths 1
HOA Fees $81/mo
HOA Y/N Y
Abv Grd Liv Area 1,418
Originating Board BRIGHT
Year Built 2000
Annual Tax Amount $2,137
Tax Year 2020
Lot Size 2,614 Sqft
Acres 0.06
Property Description
Welcome home to this beautifully maintained and tastefully designed 3 bedroom, 2.5 bathroom townhome in Whelan Crossing! The front porch welcomes you in where you will find an elegant foyer with gleaming hardwood floors, spacious coat closet, and wide, open staircase. The open layout of the first floor is perfect for entertaining and everyday living. The kitchen offers ample cabinet space, convenient pantry, large island with breakfast bar seating and shiny stainless steel appliances. Dining room is just off the kitchenand opens to the spacious living room. The living/dining area is light and bright with recessed lighting, a largewindow, sliding glass door, and cozy gas fireplace. The rear sliding glass door leads to the main level deck with access to the backyard. The view of the wooded backyardprovides privacy and the perfect spot to enjoy the outdoors. There is also a private powder room conveniently located on the first floor. Up the staircase, the second floor offers 3 spacious bedrooms. The primary bedroom features a large walk-in closet, hardwood floors, and an ensuite private bathroom. The second floor also features a convenient laundry area in the hallway. There are 2 additional bedrooms on this level, along with a large hall bathroom. Back downstairs, the basement provides additional finished space with an in-home office area and an additional storage room that would serve well as a workout room or virtual school room. 1-car garage and driveway parking. Home is locatedin Cumberland Valley School District. Convenient to major roadways including 81 and 581,medical facilities, restaurants, and shopping. Take a walk and enjoy this development that offers gentle hills and spectacular views of nature. Make it yours today!
Location
State PA
County Cumberland
Area Hampden Twp (14410)
Zoning RESIDENTIAL
Rooms
Other Rooms Living Room, Dining Room, Primary Bedroom, Bedroom 2, Bedroom 3, Kitchen, Foyer, Laundry, Office, Storage Room, Bathroom 2, Primary Bathroom, Half Bath
Basement Full, Interior Access, Partially Finished
Interior
Interior Features Breakfast Area, Carpet, Combination Dining/Living, Combination Kitchen/Dining, Dining Area, Family Room Off Kitchen, Floor Plan - Open, Kitchen - Island, Pantry, Tub Shower, Wood Floors, Window Treatments, Walk-in Closet(s)
Hot Water Natural Gas
Heating Forced Air
Cooling Central A/C
Flooring Hardwood, Carpet, Vinyl
Fireplaces Number 1
Fireplaces Type Gas/Propane
Equipment Built-In Microwave, Dishwasher, Disposal, Dryer - Electric, Oven/Range - Electric, Refrigerator, Stainless Steel Appliances, Cooktop, Washer, Water Heater
Fireplace Y
Appliance Built-In Microwave, Dishwasher, Disposal, Dryer - Electric, Oven/Range - Electric, Refrigerator, Stainless Steel Appliances, Cooktop, Washer, Water Heater
Heat Source Natural Gas
Laundry Upper Floor
Exterior
Parking Features Garage - Front Entry
Garage Spaces 1.0
Water Access N
View Trees/Woods
Roof Type Composite
Accessibility None
Attached Garage 1
Total Parking Spaces 1
Garage Y
Building
Story 2
Sewer Public Sewer
Water Public
Architectural Style Traditional
Level or Stories 2
Additional Building Above Grade
New Construction N
Schools
Elementary Schools Shaull
High Schools Cumberland Valley
School District Cumberland Valley
Others
HOA Fee Include Lawn Maintenance,Snow Removal
Senior Community No
Tax ID 10-14-0837-170
Ownership Fee Simple
SqFt Source Assessor
Acceptable Financing Conventional, Cash, FHA, VA
Listing Terms Conventional, Cash, FHA, VA
Financing Conventional,Cash,FHA,VA
Special Listing Condition Standard
Read Less

Bought with JEANNETTA DEDAY • Berkshire Hathaway HomeServices Homesale Realty



