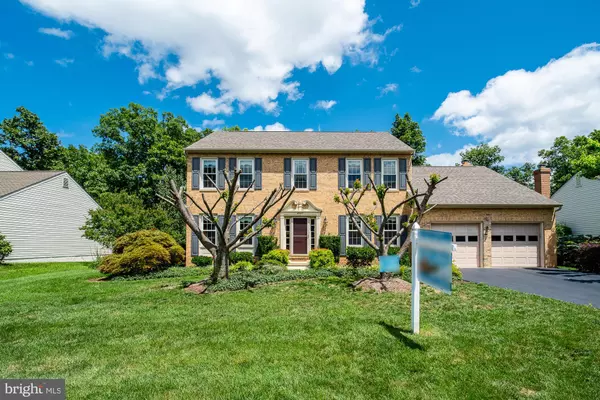For more information regarding the value of a property, please contact us for a free consultation.
6507 TRILLIUM HOUSE LN Centreville, VA 20120
Want to know what your home might be worth? Contact us for a FREE valuation!

Our team is ready to help you sell your home for the highest possible price ASAP
Key Details
Sold Price $860,000
Property Type Single Family Home
Sub Type Detached
Listing Status Sold
Purchase Type For Sale
Square Footage 3,429 sqft
Price per Sqft $250
Subdivision Weltman Estates
MLS Listing ID VAFX2079272
Sold Date 09/23/22
Style Colonial
Bedrooms 4
Full Baths 3
Half Baths 1
HOA Fees $80/mo
HOA Y/N Y
Abv Grd Liv Area 2,720
Originating Board BRIGHT
Year Built 1992
Annual Tax Amount $8,311
Tax Year 2022
Lot Size 0.299 Acres
Acres 0.3
Property Description
Welcome to 6507 Trillium House Ln, located in the beautiful Virginia Run Community. This 1 owner home has been extremely well maintained through the years. With exterior and interior spaces to enjoy, this 3,429 finished sq ft home has space to relax, entertain, workout, and more! On the main level find a living room with vaulted ceilings, beautiful built-ins, and a gas fireplace. Enjoy reading year round in the sunroom. The updated kitchen has an island, seating area, gas cooking, white cabinets, & black granite tops. Enjoy formal meals in the dedicated dining room w/ bay window. A home office and laundry room rounds out the spaces on the main level. Upstairs has 4 beds and 2 baths. The primary bath was updated a few years ago. In the finished lower level find multiple spaces for fun and relaxation and a pool table that conveys with the home. Outside enjoy the fully fenced backyard that has a durable Trex deck. All major systems have been updated. HVAC in 2020. Windows, Doors & attic/eaves insulation in 2017. Roof & Gutters 2016. The primary bedroom and guest bathrooms were recently updated as well!
Location
State VA
County Fairfax
Zoning 030
Rooms
Basement Connecting Stairway, Fully Finished
Interior
Interior Features Built-Ins, Carpet, Ceiling Fan(s), Combination Dining/Living, Combination Kitchen/Dining, Floor Plan - Open, Formal/Separate Dining Room, Kitchen - Eat-In, Kitchen - Gourmet, Kitchen - Table Space, Stall Shower, Tub Shower, Upgraded Countertops, Walk-in Closet(s), Wood Floors, Other
Hot Water Natural Gas
Heating Heat Pump(s)
Cooling Central A/C
Flooring Carpet, Hardwood
Fireplaces Number 1
Fireplaces Type Gas/Propane
Fireplace Y
Heat Source Natural Gas
Laundry Main Floor
Exterior
Exterior Feature Deck(s)
Parking Features Garage - Front Entry
Garage Spaces 2.0
Water Access N
Accessibility None
Porch Deck(s)
Attached Garage 2
Total Parking Spaces 2
Garage Y
Building
Story 3
Foundation Permanent
Sewer Public Sewer
Water Public
Architectural Style Colonial
Level or Stories 3
Additional Building Above Grade, Below Grade
New Construction N
Schools
School District Fairfax County Public Schools
Others
Senior Community No
Tax ID 0533 04020047
Ownership Fee Simple
SqFt Source Assessor
Acceptable Financing Cash, Conventional, FHA, VA
Listing Terms Cash, Conventional, FHA, VA
Financing Cash,Conventional,FHA,VA
Special Listing Condition Standard
Read Less

Bought with Ann E Romer • Weichert, REALTORS



