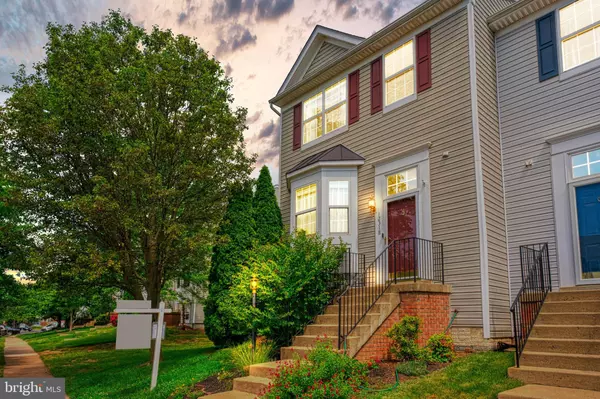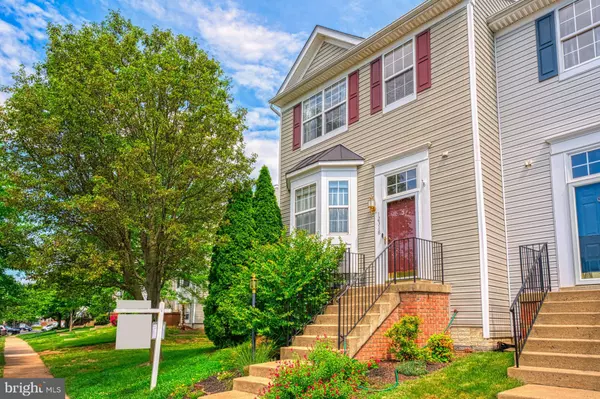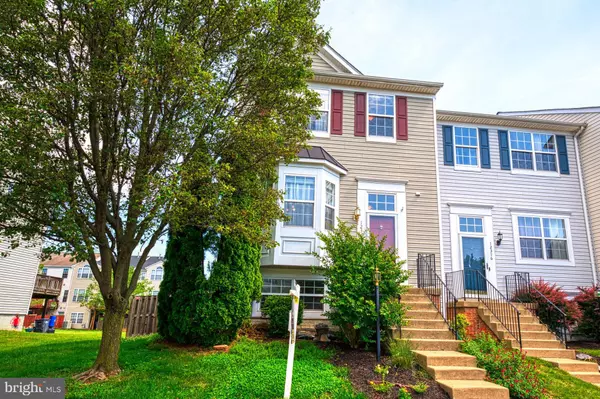For more information regarding the value of a property, please contact us for a free consultation.
12318 PENZANCE LN Bristow, VA 20136
Want to know what your home might be worth? Contact us for a FREE valuation!

Our team is ready to help you sell your home for the highest possible price ASAP
Key Details
Sold Price $451,500
Property Type Townhouse
Sub Type End of Row/Townhouse
Listing Status Sold
Purchase Type For Sale
Square Footage 2,332 sqft
Price per Sqft $193
Subdivision Sheffield Manor
MLS Listing ID VAPW2027420
Sold Date 07/22/22
Style Traditional
Bedrooms 4
Full Baths 2
Half Baths 2
HOA Fees $94/mo
HOA Y/N Y
Abv Grd Liv Area 1,612
Originating Board BRIGHT
Year Built 2001
Annual Tax Amount $4,711
Tax Year 2022
Lot Size 2,639 Sqft
Acres 0.06
Property Description
HUGE PRICE REDUCTION !
Hard to find light filled 3 level end unit townhome with almost 2,500 finished square feet in sought after Sheffield Manor. The home boasts 4 good sized bedrooms including a huge primary suite with walk-in closet and private bath, 1 additional full bath and 2 half baths, hardwood floors in the kitchen & foyer, stainless steel appliances, crown molding, 9' ceilings, bump-outs on every level, bay window, finished walk-out basement with gas fireplace, plenty of storage, large L shaped deck, fully fenced back yard, ample visitor parking and much more! New roof 2019, new HVAC 2018, brand new upper level carpet. Close to shopping, restaurants, commuter routes & located in the new Gainesville High School district.
Location
State VA
County Prince William
Zoning R6
Rooms
Other Rooms Living Room, Dining Room, Primary Bedroom, Bedroom 2, Bedroom 3, Bedroom 4, Kitchen, Laundry, Recreation Room, Primary Bathroom, Full Bath
Basement Daylight, Full, Outside Entrance
Interior
Interior Features Attic, Carpet, Ceiling Fan(s), Crown Moldings, Family Room Off Kitchen, Formal/Separate Dining Room, Wood Floors
Hot Water Natural Gas
Cooling Central A/C
Fireplaces Number 1
Fireplaces Type Gas/Propane
Fireplace Y
Heat Source Natural Gas
Exterior
Parking On Site 2
Utilities Available Cable TV Available, Natural Gas Available, Water Available, Sewer Available
Amenities Available Bike Trail, Common Grounds, Community Center, Party Room, Pool - Outdoor, Tennis Courts, Tot Lots/Playground
Water Access N
Accessibility Doors - Swing In
Garage N
Building
Story 3
Foundation Slab
Sewer Public Sewer
Water Public
Architectural Style Traditional
Level or Stories 3
Additional Building Above Grade, Below Grade
New Construction N
Schools
School District Prince William County Public Schools
Others
HOA Fee Include Snow Removal,Trash
Senior Community No
Tax ID 7596-03-5265
Ownership Fee Simple
SqFt Source Assessor
Special Listing Condition Standard
Read Less

Bought with Jonathan D Byram • Redfin Corporation



