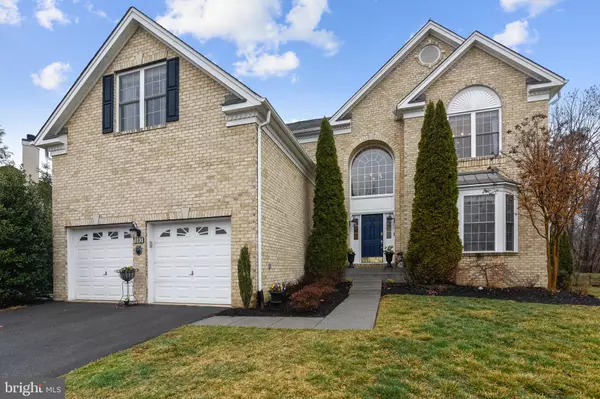For more information regarding the value of a property, please contact us for a free consultation.
103 AULEE CT Winchester, VA 22602
Want to know what your home might be worth? Contact us for a FREE valuation!

Our team is ready to help you sell your home for the highest possible price ASAP
Key Details
Sold Price $600,000
Property Type Single Family Home
Sub Type Detached
Listing Status Sold
Purchase Type For Sale
Square Footage 4,758 sqft
Price per Sqft $126
Subdivision Twin Lake Overlook
MLS Listing ID VAFV2005334
Sold Date 04/29/22
Style Colonial
Bedrooms 4
Full Baths 4
Half Baths 1
HOA Fees $75/mo
HOA Y/N Y
Abv Grd Liv Area 3,658
Originating Board BRIGHT
Year Built 2006
Annual Tax Amount $3,215
Tax Year 2021
Lot Size 0.300 Acres
Acres 0.3
Property Description
BRICK FRONT COLONIAL * 3 FINISHED LEVELS * MAIN LEVEL FEATURES GLOWING HARDWOOD FLOORING * GOURMET KITCHEN WITH STAINLESS STEEL APPLIANCES, GRANITE COUNTER TOPS, GAS COOKING AND ISLAND * DOUBLE DOOR ENTRY CORNER OFFICE , TWO STORY FAMILY ROOM WITH BUILT -IN'S AND GAS FIREPLACE * BOTH THE LIVING AND DINING ROOMS HAVE CROWN AND CHAIR MOLDINGS , POWDER ROOM WITH PEDESTAL SINK * UPPER LEVEL HAS 4 SPACIOUS BEDROOMS WITH HARDWOOD FLOORING . THE PRIMARY BEDROOM HAS TWO WALK_IN CLOSETS AND , LUXURY BATH * BEDROOM #2 HAS ITS OWN PRIVATE BATHROOM ALSO A HALLWAY FULL BATHROOM * LOWER LEVEL HAS DEN THAT COULD BE USED AS 5TH BEDROOM, FULL BATHROOM, STORAGE ROOM WITH BUILT- IN'S AND A HUGE REC ROOM WITH WET BAR AND WALK OUT TO REAR YARD * BACKS TO TREES *
Location
State VA
County Frederick
Zoning RP
Rooms
Other Rooms Living Room, Dining Room, Primary Bedroom, Bedroom 2, Bedroom 3, Kitchen, Family Room, Den, Office, Recreation Room, Storage Room, Bathroom 2, Bathroom 3, Primary Bathroom, Half Bath
Basement Full, Fully Finished, Outside Entrance, Rear Entrance, Walkout Stairs
Interior
Interior Features Breakfast Area, Built-Ins, Carpet, Formal/Separate Dining Room, Kitchen - Eat-In, Kitchen - Island, Kitchen - Gourmet, Walk-in Closet(s), Wet/Dry Bar, Wood Floors
Hot Water Natural Gas
Heating Forced Air, Zoned
Cooling Central A/C, Zoned
Flooring Carpet, Ceramic Tile, Wood
Fireplaces Number 1
Fireplaces Type Gas/Propane
Furnishings No
Fireplace Y
Window Features Double Pane
Heat Source Natural Gas
Laundry Main Floor
Exterior
Parking Features Covered Parking, Garage - Front Entry, Garage Door Opener
Garage Spaces 4.0
Water Access N
View Trees/Woods
Roof Type Asphalt
Street Surface Black Top,Paved
Accessibility None
Attached Garage 2
Total Parking Spaces 4
Garage Y
Building
Lot Description Backs to Trees
Story 3
Foundation Concrete Perimeter
Sewer Public Sewer
Water Public
Architectural Style Colonial
Level or Stories 3
Additional Building Above Grade, Below Grade
New Construction N
Schools
High Schools Millbrook
School District Frederick County Public Schools
Others
Pets Allowed Y
HOA Fee Include Common Area Maintenance,Snow Removal,Trash
Senior Community No
Tax ID 55M 2 9 109
Ownership Fee Simple
SqFt Source Assessor
Security Features Security System,Smoke Detector
Acceptable Financing Conventional, Cash, VA, FHA, VHDA
Horse Property N
Listing Terms Conventional, Cash, VA, FHA, VHDA
Financing Conventional,Cash,VA,FHA,VHDA
Special Listing Condition Standard
Pets Allowed No Pet Restrictions
Read Less

Bought with Jacqueline M Lawlor • Jack Lawlor Realty Company



