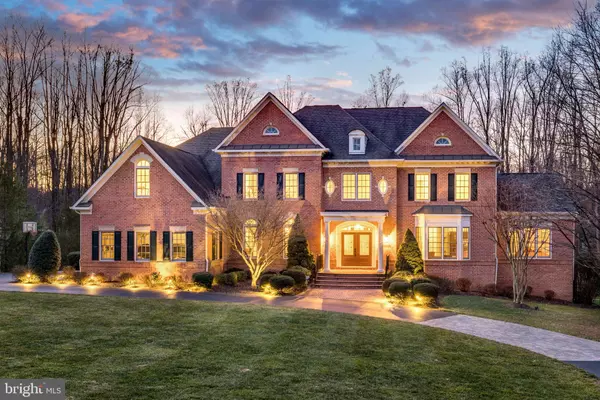For more information regarding the value of a property, please contact us for a free consultation.
1176 OLD TOLSON MILL RD Mclean, VA 22102
Want to know what your home might be worth? Contact us for a FREE valuation!

Our team is ready to help you sell your home for the highest possible price ASAP
Key Details
Sold Price $2,885,000
Property Type Single Family Home
Sub Type Detached
Listing Status Sold
Purchase Type For Sale
Square Footage 9,857 sqft
Price per Sqft $292
Subdivision Ash Grove
MLS Listing ID VAFX1192704
Sold Date 07/27/21
Style Colonial
Bedrooms 6
Full Baths 6
Half Baths 2
HOA Y/N N
Abv Grd Liv Area 6,878
Originating Board BRIGHT
Year Built 2001
Annual Tax Amount $23,700
Tax Year 2021
Lot Size 2.194 Acres
Acres 2.19
Property Description
PLEASE NOTE THAT WHILE THE GPS MAY TAKE YOU THROUGH BELLEVIEW RD, THIS IS NOT THE FORMAL ACCESS TO THE PROPERTY. THE REAL ACCESS IS FROM WINDROCK, LEFT ON CHECKERS WAY, RIGHT ON OLD TOLSON MILL RDThis spectacular luxury home residing on a beautiful flat lot with the ambiance of your own private resort includes a detached Guest House providing the Ultimate Outdoor Entertainment! The main dwelling spans over 10,000 square feet across 3 levels and features 6 bedrooms, 6 full and 2 half baths of modern luxury. Updates within the past two years include a new gourmet kitchen, new hardwood flooring on the main and upper levels, remodeled master bath, new carpets in secondary rooms, new crown moldings, updated light fixtures in main rooms, new bathrooms with granite countertops, new double entry door, new outdoor lighting, new paint throughout the interior and exterior, new HVAC system on the main level, and a totally new lower level with media room, bedroom, bath, wet bar, contemporary ribbon fireplace, flooring and wine cellar. Outside amenities for recreation, fitness and entertaining include a 23x45 foot pool with automatic pool cover, nearly 3,000 sq. ft. of hardscape, complete surround sound system, outdoor shower, and gas lines ready for future pool deck heaters. The 400 sq. foot year-round Guest House offers a kitchen, living and dining areas, and a full bath. The property is also wiring-ready for future driveway gates, complete rough-in ready for extra 2nd bath in the lower level, gas line-ready for 2nd lower level fireplace and direct vent fireplace in the master bedroom, and more!
Location
State VA
County Fairfax
Zoning RESIDENTIAL
Rooms
Basement Connecting Stairway, Fully Finished, Heated, Daylight, Full, Full, Improved, Walkout Level, Windows
Interior
Interior Features Attic, Breakfast Area, Butlers Pantry, Chair Railings, Crown Moldings, Curved Staircase, Dining Area, Family Room Off Kitchen, Formal/Separate Dining Room, Kitchen - Eat-In, Kitchen - Gourmet, Kitchen - Island, Kitchen - Table Space, Kitchenette, Primary Bath(s), Recessed Lighting, Upgraded Countertops, Walk-in Closet(s), Wet/Dry Bar, Wood Floors, Wine Storage
Hot Water Natural Gas
Heating Zoned, Heat Pump(s)
Cooling Central A/C, Zoned
Fireplaces Number 2
Equipment Dishwasher, Disposal, Dryer, Humidifier, Icemaker, Microwave, Six Burner Stove
Fireplace Y
Appliance Dishwasher, Disposal, Dryer, Humidifier, Icemaker, Microwave, Six Burner Stove
Heat Source Natural Gas
Exterior
Parking Features Garage Door Opener, Additional Storage Area
Garage Spaces 3.0
Pool Heated, In Ground
Water Access N
Accessibility Other
Attached Garage 3
Total Parking Spaces 3
Garage Y
Building
Story 3
Sewer Septic Exists
Water Public
Architectural Style Colonial
Level or Stories 3
Additional Building Above Grade, Below Grade
New Construction N
Schools
Elementary Schools Spring Hill
Middle Schools Cooper
High Schools Langley
School District Fairfax County Public Schools
Others
Senior Community No
Tax ID 0194 01 0033
Ownership Fee Simple
SqFt Source Assessor
Acceptable Financing Cash, Conventional, Bank Portfolio, FHA, Negotiable, VA, Other
Listing Terms Cash, Conventional, Bank Portfolio, FHA, Negotiable, VA, Other
Financing Cash,Conventional,Bank Portfolio,FHA,Negotiable,VA,Other
Special Listing Condition Standard
Read Less

Bought with Nina E. Koeppen • Long & Foster Real Estate, Inc.



