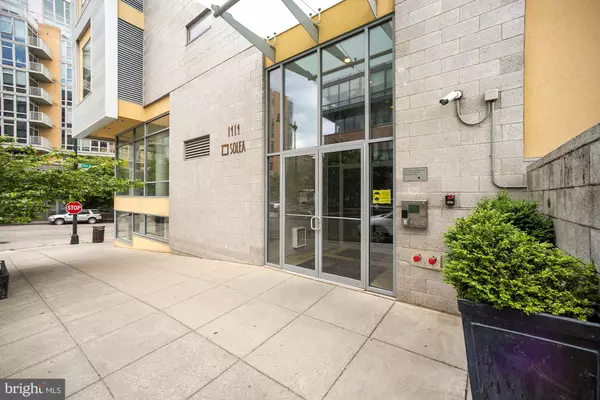For more information regarding the value of a property, please contact us for a free consultation.
1414 BELMONT ST NW #411 Washington, DC 20009
Want to know what your home might be worth? Contact us for a FREE valuation!

Our team is ready to help you sell your home for the highest possible price ASAP
Key Details
Sold Price $495,000
Property Type Condo
Sub Type Condo/Co-op
Listing Status Sold
Purchase Type For Sale
Square Footage 662 sqft
Price per Sqft $747
Subdivision U Street Corridor
MLS Listing ID DCDC522190
Sold Date 06/04/21
Style Contemporary
Bedrooms 1
Full Baths 1
Condo Fees $439/mo
HOA Y/N N
Abv Grd Liv Area 662
Originating Board BRIGHT
Year Built 2009
Annual Tax Amount $3,108
Tax Year 2020
Property Description
Sun-soaked one bedroom penthouse with parking at The Solea. Relish the sweeping southern views from the oversized windows looking south along popular 14th Street . This stylish city flat offers a soaring 10 ft ceiling, hardwood floors throughout, abundant storage space including a walk-in closet with Elfa system and Hunter Douglas blinds. Galley kitchen with granite counter + stainless steel appliances. King-size bedroom with floor-to-ceiling windows, contemporary sliding doors and desk nook. Dual-entry bath with shower and tub. Laundry is a breeze with in-unit washer + dryer. Relax and enjoy the fresh air in the community courtyard. Assigned garage parking included. Pet friendly. U Street Metro (Yellow + Green) close by. Neighborhood favorites include Seven Reasons | Michelin-starred eateries Rooster & Owl, Maydan and Jnt | Busboys & Poets | Meridian Hill Park | Streets Market. Professionally managed (off-site) elevator building. Walk Score is 98!
Location
State DC
County Washington
Zoning MU-5A
Direction North
Rooms
Other Rooms Living Room, Kitchen, Bedroom 1, Bathroom 1
Main Level Bedrooms 1
Interior
Interior Features Combination Dining/Living, Flat, Floor Plan - Open, Kitchen - Galley, Tub Shower, Walk-in Closet(s), Window Treatments, Wood Floors
Hot Water Electric
Heating Central, Forced Air
Cooling Central A/C
Flooring Hardwood, Ceramic Tile
Equipment Built-In Microwave, Oven/Range - Electric, Stainless Steel Appliances, Washer/Dryer Stacked, Water Heater, Refrigerator, Disposal, Dishwasher
Furnishings No
Fireplace N
Window Features Screens,Double Pane
Appliance Built-In Microwave, Oven/Range - Electric, Stainless Steel Appliances, Washer/Dryer Stacked, Water Heater, Refrigerator, Disposal, Dishwasher
Heat Source Electric
Laundry Has Laundry
Exterior
Parking Features Garage Door Opener
Garage Spaces 1.0
Parking On Site 1
Amenities Available Common Grounds, Elevator, Picnic Area, Reserved/Assigned Parking
Water Access N
Accessibility None
Total Parking Spaces 1
Garage N
Building
Story 1
Unit Features Garden 1 - 4 Floors
Sewer Public Sewer
Water Public
Architectural Style Contemporary
Level or Stories 1
Additional Building Above Grade, Below Grade
Structure Type 9'+ Ceilings,High,Dry Wall
New Construction N
Schools
School District District Of Columbia Public Schools
Others
Pets Allowed Y
HOA Fee Include Ext Bldg Maint,Insurance,Management,Parking Fee,Reserve Funds,Snow Removal,Sewer,Trash,Water
Senior Community No
Tax ID 2660//2104
Ownership Condominium
Security Features Main Entrance Lock,Smoke Detector
Acceptable Financing Cash, Conventional
Horse Property N
Listing Terms Cash, Conventional
Financing Cash,Conventional
Special Listing Condition Standard
Pets Allowed Dogs OK, Cats OK, Number Limit, Pet Addendum/Deposit
Read Less

Bought with Kevin Rowe • Compass



