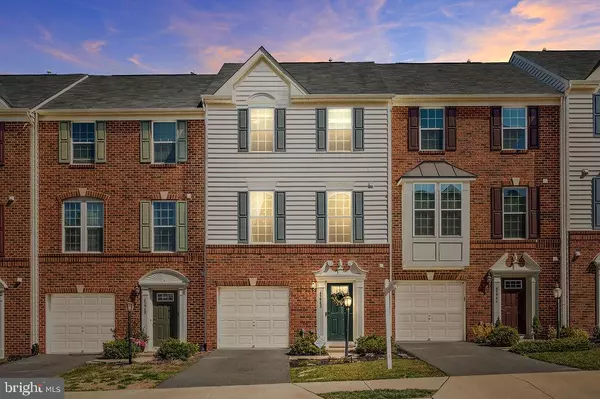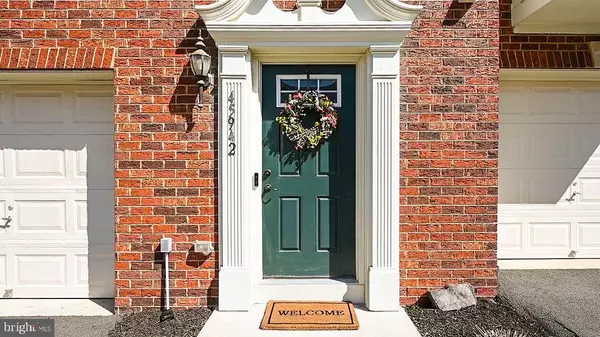For more information regarding the value of a property, please contact us for a free consultation.
45942 GRAMMERCY TER Sterling, VA 20166
Want to know what your home might be worth? Contact us for a FREE valuation!

Our team is ready to help you sell your home for the highest possible price ASAP
Key Details
Sold Price $538,000
Property Type Townhouse
Sub Type Interior Row/Townhouse
Listing Status Sold
Purchase Type For Sale
Square Footage 2,320 sqft
Price per Sqft $231
Subdivision Autumn Oaks
MLS Listing ID VALO432518
Sold Date 05/03/21
Style Other
Bedrooms 3
Full Baths 2
Half Baths 2
HOA Fees $94/mo
HOA Y/N Y
Abv Grd Liv Area 2,320
Originating Board BRIGHT
Year Built 2013
Annual Tax Amount $4,700
Tax Year 2021
Lot Size 1,742 Sqft
Acres 0.04
Property Description
Welcome home to this beautiful 3 bedroom, 2 full/2 half bathroom townhome that features an open and bright floor plan, hardwood floors, an abundance of windows, and lots of natural light! Imagine cooking your favorite meal in this gourmet kitchen, complete with granite countertops, stainless steel appliances, plentyof cabinetry, a large island with bar seating, open dining and breakfast area, with sliding door access to an oversized deck. Find rest and relaxation upstairs in your spacious master suite, boasting a luxurious master bath, with dual sink, granite counter top vanity, soaking tub, and separateshower. Host friends, family, and neighbors in a backyard that is perfectfor entertaining! Enjoy the privacy of your fenced in lower level patio,or stargaze on a beautiful summer night upstairs on your spacious deck! Take a walk, run or bike ride on a nearby trail, let the kids play on one the nearby playgrounds, make new friends with yourwonderful new neighbors, and enjoy the quiet and safety of this beautiful community. Close to shopping centers, grocery stores, restaurants, wineries and breweries, highways, and so much more!
Location
State VA
County Loudoun
Zoning 04
Rooms
Other Rooms Living Room, Dining Room, Kitchen, Family Room
Interior
Interior Features Carpet, Ceiling Fan(s), Upgraded Countertops, Recessed Lighting, Soaking Tub, Pantry, Kitchen - Island, Kitchen - Gourmet, Dining Area, Breakfast Area, Combination Dining/Living, Combination Kitchen/Dining, Combination Kitchen/Living, Floor Plan - Open, Primary Bath(s), Tub Shower, Wood Floors, Other
Hot Water Natural Gas
Heating Central
Cooling Ceiling Fan(s), Central A/C
Flooring Carpet, Ceramic Tile, Hardwood, Laminated
Equipment Built-In Microwave, Washer, Dryer, Dishwasher, Disposal, Refrigerator, Icemaker, Stove
Appliance Built-In Microwave, Washer, Dryer, Dishwasher, Disposal, Refrigerator, Icemaker, Stove
Heat Source Natural Gas
Exterior
Exterior Feature Patio(s), Deck(s)
Parking Features Garage Door Opener, Garage - Front Entry, Inside Access
Garage Spaces 1.0
Fence Fully, Wood
Amenities Available Tot Lots/Playground, Jog/Walk Path, Other
Water Access N
Roof Type Asphalt
Accessibility None
Porch Patio(s), Deck(s)
Attached Garage 1
Total Parking Spaces 1
Garage Y
Building
Story 3
Sewer Public Sewer
Water Public
Architectural Style Other
Level or Stories 3
Additional Building Above Grade, Below Grade
New Construction N
Schools
Elementary Schools Forest Grove
Middle Schools Sterling
High Schools Park View
School District Loudoun County Public Schools
Others
HOA Fee Include Trash,Snow Removal
Senior Community No
Tax ID 034404801000
Ownership Fee Simple
SqFt Source Assessor
Security Features Security System,Exterior Cameras
Special Listing Condition Standard
Read Less

Bought with Yama Abbasi • Redfin Corporation



