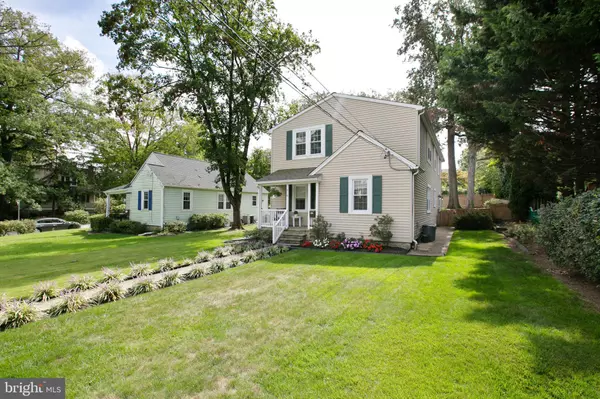For more information regarding the value of a property, please contact us for a free consultation.
919 REGESTER AVE Idlewylde, MD 21239
Want to know what your home might be worth? Contact us for a FREE valuation!

Our team is ready to help you sell your home for the highest possible price ASAP
Key Details
Sold Price $565,000
Property Type Single Family Home
Sub Type Detached
Listing Status Sold
Purchase Type For Sale
Square Footage 2,690 sqft
Price per Sqft $210
Subdivision Idlewylde
MLS Listing ID MDBC2034018
Sold Date 05/23/22
Style Traditional
Bedrooms 5
Full Baths 3
HOA Y/N N
Abv Grd Liv Area 2,450
Originating Board BRIGHT
Year Built 1943
Annual Tax Amount $5,398
Tax Year 2021
Lot Size 8,250 Sqft
Acres 0.19
Lot Dimensions 1.00 x
Property Description
OFFER DEADLINE OF MONDAY, APRIL 25, 2022 at 7:00 PM, SO MUCH ROOM. Great family home with five bedrooms completely renovated on a lovely lot. Dont miss the opportunity in this crazy market to snatch up this home. Sits one house off of the corner so you have a private drive in the back of the house for parking. The property is flat with well maintained landscaping around the fenced yard already for summer fun. The front entry has a small covered porch. The front stairs comes in to the combo living/dining room area in the front of the house. Also on this level are two large bedrooms and a full bath. Walk through the kitchen into a huge family room addition across the back of the house with its own door to the stone patio and lawn. Flooded with all natural light the room has back stairs that leads to the primary suite. The first floor flows nicely with same flooring and is all freshly painted. The second floor can be reached by the front or back stairways. Two bedrooms on the second floor both with carpet share a Jack & Jill bath and the hall leads back to the private primary bedroom and bath with lots of closet space, storage and back stairs. The primary bath has a separate standing shower and a jacuzzi tub. The finished basement with wood floors has plenty of room for everyone to enjoy themselves . There is a large storage area and laundry room. The home is in great condition and ready for a new family. Great location in Baltimore County with easy access to Towson and Baltimore City.
Location
State MD
County Baltimore
Zoning DR 5.5
Rooms
Basement Improved, Interior Access, Partially Finished
Main Level Bedrooms 2
Interior
Interior Features Ceiling Fan(s), Dining Area, Additional Stairway, Entry Level Bedroom, Family Room Off Kitchen, Primary Bath(s), Stall Shower, Tub Shower, Walk-in Closet(s), Wood Floors
Hot Water Natural Gas
Heating Zoned, Heat Pump(s)
Cooling Central A/C, Ceiling Fan(s)
Equipment Built-In Microwave, Dishwasher, Disposal, Dryer, Exhaust Fan, Oven/Range - Electric, Refrigerator, Stainless Steel Appliances, Washer
Fireplace N
Appliance Built-In Microwave, Dishwasher, Disposal, Dryer, Exhaust Fan, Oven/Range - Electric, Refrigerator, Stainless Steel Appliances, Washer
Heat Source Natural Gas
Exterior
Exterior Feature Porch(es)
Fence Partially, Wood
Water Access N
Accessibility None
Porch Porch(es)
Garage N
Building
Lot Description Cleared, Rear Yard
Story 3
Foundation Concrete Perimeter
Sewer Public Sewer
Water Public
Architectural Style Traditional
Level or Stories 3
Additional Building Above Grade, Below Grade
New Construction N
Schools
Elementary Schools Stoneleigh
Middle Schools Dumbarton
High Schools Towson High Law & Public Policy
School District Baltimore County Public Schools
Others
Senior Community No
Tax ID 04090919000340
Ownership Fee Simple
SqFt Source Assessor
Special Listing Condition Standard
Read Less

Bought with William D Weeks • Coldwell Banker Realty



