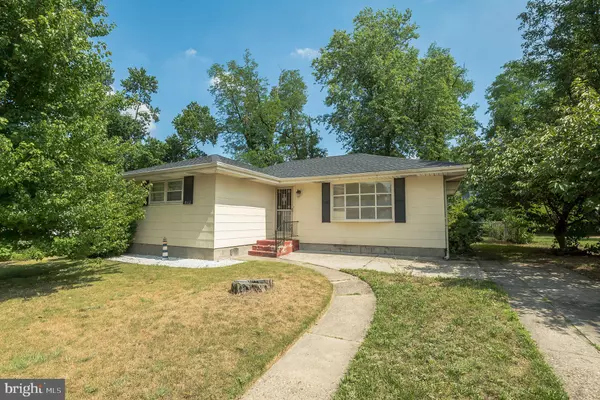For more information regarding the value of a property, please contact us for a free consultation.
8362 ORCHARD AVE Pennsauken, NJ 08109
Want to know what your home might be worth? Contact us for a FREE valuation!

Our team is ready to help you sell your home for the highest possible price ASAP
Key Details
Sold Price $182,900
Property Type Single Family Home
Sub Type Detached
Listing Status Sold
Purchase Type For Sale
Square Footage 1,104 sqft
Price per Sqft $165
Subdivision Iron Rock
MLS Listing ID NJCD398720
Sold Date 10/22/20
Style Ranch/Rambler
Bedrooms 3
Full Baths 1
HOA Y/N N
Abv Grd Liv Area 1,104
Originating Board BRIGHT
Year Built 1955
Annual Tax Amount $5,362
Tax Year 2019
Lot Size 6,500 Sqft
Acres 0.15
Lot Dimensions 65.00 x 100.00
Property Description
Welcome home to this wonderful custom rancher in the Iron Rock subdivision of Pennsauken! Situated in a great location, literally one block from Pennsauken Country Club and quick access to the popular shopping and dining of Cherry Hill! As you enter the home, you step into the spacious family room which glows of natural light from the large front windows. There is a nice-sized bedroom to the left after entering the front door, along with a coat closet. Next, you enter the bright eat-in kitchen, offering plenty of space and modern touches which includes stainless steel appliances, tile backsplash and neutral countertops. Walk down the hallway, there is a newly refreshed bathroom and two bedrooms that are both nicely-sized with ample closet space. There is also access to the unfinished basement, which is the full layout of the 1st floor and has high ceilings, making it prime for finishing. Washer and dryer is also located in the basement, as well as plenty of storage shelving. Furnace and A/C is 6 years young. Off the kitchen is the beautiful glass paned backdoor leading to the patio area and huge yard that is great for entertaining and relaxing. Take the virtual tour, schedule your showing and make this home yours!
Location
State NJ
County Camden
Area Pennsauken Twp (20427)
Zoning RESIDENTIAL
Rooms
Basement Unfinished, Full
Main Level Bedrooms 3
Interior
Interior Features Kitchen - Eat-In
Hot Water Electric
Heating Forced Air
Cooling Central A/C
Flooring Hardwood, Laminated, Partially Carpeted, Vinyl, Tile/Brick
Equipment Built-In Microwave, Built-In Range, Dishwasher, Disposal, Dryer, Oven - Wall, Refrigerator, Stainless Steel Appliances, Washer, Water Heater
Furnishings No
Fireplace N
Appliance Built-In Microwave, Built-In Range, Dishwasher, Disposal, Dryer, Oven - Wall, Refrigerator, Stainless Steel Appliances, Washer, Water Heater
Heat Source Electric
Laundry Basement
Exterior
Exterior Feature Patio(s)
Garage Spaces 2.0
Fence Chain Link
Utilities Available Cable TV Available, Electric Available
Water Access N
Roof Type Shingle
Accessibility None
Porch Patio(s)
Total Parking Spaces 2
Garage N
Building
Story 1
Sewer No Septic System
Water Public
Architectural Style Ranch/Rambler
Level or Stories 1
Additional Building Above Grade, Below Grade
Structure Type Dry Wall
New Construction N
Schools
Elementary Schools Pennsauken
Middle Schools Pennsauken
High Schools Pennsauken
School District Pennsauken Township Public Schools
Others
Pets Allowed Y
Senior Community No
Tax ID 27-03810-00015
Ownership Fee Simple
SqFt Source Assessor
Acceptable Financing Cash, FHA, Conventional, VA, FHA 203(k)
Horse Property N
Listing Terms Cash, FHA, Conventional, VA, FHA 203(k)
Financing Cash,FHA,Conventional,VA,FHA 203(k)
Special Listing Condition Standard
Pets Allowed No Pet Restrictions
Read Less

Bought with Daren M Sautter • Long & Foster Real Estate, Inc.



