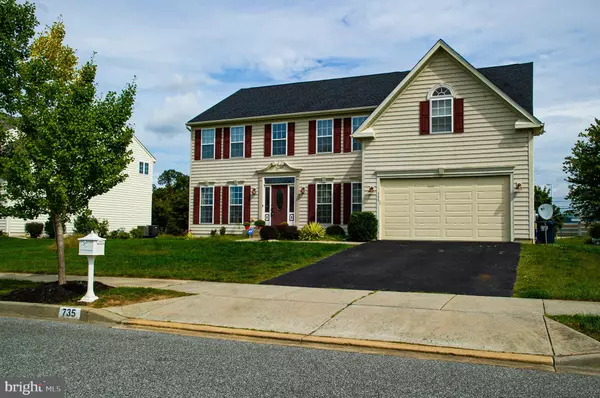For more information regarding the value of a property, please contact us for a free consultation.
735 WOOD DUCK CT Middletown, DE 19709
Want to know what your home might be worth? Contact us for a FREE valuation!

Our team is ready to help you sell your home for the highest possible price ASAP
Key Details
Sold Price $523,000
Property Type Single Family Home
Sub Type Detached
Listing Status Sold
Purchase Type For Sale
Square Footage 3,450 sqft
Price per Sqft $151
Subdivision Dove Run
MLS Listing ID DENC2007462
Sold Date 11/29/21
Style Colonial
Bedrooms 4
Full Baths 2
Half Baths 1
HOA Fees $5/ann
HOA Y/N Y
Abv Grd Liv Area 3,450
Originating Board BRIGHT
Year Built 2008
Annual Tax Amount $4,084
Tax Year 2021
Lot Size 0.290 Acres
Acres 0.29
Lot Dimensions 0.00 x 0.00
Property Description
Located in the Dove Run Community is the Spacious 4 bedroom Colonial. Formal Living and Dining Room seperated by large foyer. Newer LVP Flooring can be found on the 1st floor. Gourmet Kitchen with corian countertops, large island, gas cooktop, wall ovens. overlooking the sunroom. Floor to ceiling fireplace in the 2-story Great room. Office/Study and laundry/mud are also located on the main level.
Butterfly staircase lead to the 2nd level. Two bedrooms and hall bath are located on one side of the catwalk. the 3rd bedroom and the Owners Bedroom are located on the opposite side. The Owners suite offer 2 large walk in closets and a step down 4 piece bathroom. Large soaking tub, seperate shower . What a great place of at home retreat. Home has a New Roof and HVAC.
Location
State DE
County New Castle
Area South Of The Canal (30907)
Zoning 23R-1B
Rooms
Other Rooms Living Room, Dining Room, Kitchen, Family Room, Sun/Florida Room, Laundry, Office
Basement Full
Interior
Hot Water Electric
Heating Central
Cooling Central A/C
Fireplaces Number 1
Heat Source Natural Gas
Exterior
Parking Features Garage - Front Entry
Garage Spaces 2.0
Water Access N
Accessibility None
Attached Garage 2
Total Parking Spaces 2
Garage Y
Building
Story 2
Foundation Concrete Perimeter
Sewer Public Sewer
Water Public
Architectural Style Colonial
Level or Stories 2
Additional Building Above Grade, Below Grade
New Construction N
Schools
School District Appoquinimink
Others
Senior Community No
Tax ID 23-057.00-011
Ownership Fee Simple
SqFt Source Assessor
Acceptable Financing Cash, Conventional, FHA
Listing Terms Cash, Conventional, FHA
Financing Cash,Conventional,FHA
Special Listing Condition Standard
Read Less

Bought with Ehab Hamour • Realty Mark Associates-Newark



