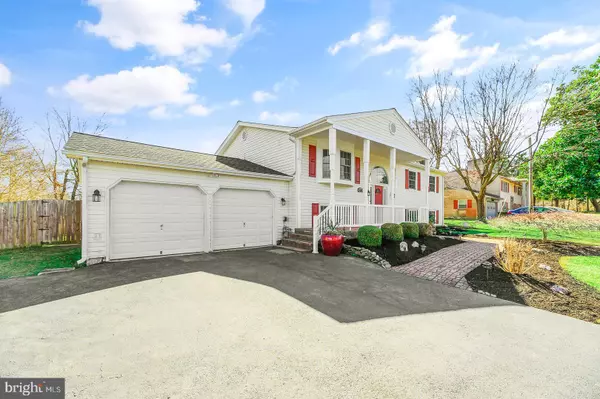For more information regarding the value of a property, please contact us for a free consultation.
14203 SAINT CLAIR DR Gainesville, VA 20155
Want to know what your home might be worth? Contact us for a FREE valuation!

Our team is ready to help you sell your home for the highest possible price ASAP
Key Details
Sold Price $525,000
Property Type Single Family Home
Sub Type Detached
Listing Status Sold
Purchase Type For Sale
Square Footage 2,302 sqft
Price per Sqft $228
Subdivision Lakeview Estates
MLS Listing ID VAPW515720
Sold Date 04/14/21
Style Colonial,Split Foyer
Bedrooms 5
Full Baths 3
HOA Y/N N
Abv Grd Liv Area 1,242
Originating Board BRIGHT
Year Built 1968
Annual Tax Amount $4,374
Tax Year 2021
Lot Size 0.462 Acres
Acres 0.46
Property Description
Looking for a home in the heart of Gainesville with plenty of room, updates throughout, a large yard for family and friends, amazing schools, walking distance to all that Gainesville has to offer, without an HOA? Welcome home! This 5 bed, 3 bath home boasts pride of ownership in every aspect and sits on just under half an acre. The paver walkway and porch welcome you home as you enter into a large, hardwood foyer with handmade oak railing. Journey upstairs to find the main living room featuring a large bay window with great natural light. This opens to the dining room with French door access to the screen room. The kitchen is equipped with upgraded countertops, freshly painted cabinets, gas cooking, and plenty of storage options. Continue down the hall to a large, full bathroom with tile tub/shower. The upstairs master bedroom contains excellent closet space and an en suite with tile floors and upgraded vanity/fixtures. The two remaining bedrooms upstairs offer great space, natural light, and plenty of closet storage. From the foyer, oak stairs lead to an amazing lower level offering new, waterproof laminate flooring throughout. There are two bedrooms on the lower level, both large enough to be considered master bedrooms. The full bathroom has been updated with custom tile and a sink-topped converted vanity. The laundry room is large with ample storage, a work sink, and space for your ideas. A small storage room provides plenty of options with direct, inside access to the garage. Dont forget the under foyer storage space with convenient access from the 5th bedroom. The screen room/deck offers amazing outside living space for entertaining. The large lot features extensive landscaping and hardscape features. Creek rock lined flowerbeds, paver patio, and well-defined beds with gorgeous perennials throughout the property. The fully fenced backyard offers a great place to relax, play, and enjoy your family and pets! An amazing storage shed/workshop sits in the rear of the property, offering great workspace and storage. Newer updates include roof (2019), shed (2019), lower level floors (2020), HVAC (2006), hot water heater (2015), and fresh paint/carpets cleaned (2021). Refrigerators and freezers on lower level and garage do NOT convey. Kids play set in rear yard is as-is and can be left or removed prior to settlement. Ice-maker in kitchen refrigerator does not work ("as-is")
Location
State VA
County Prince William
Zoning A1
Rooms
Other Rooms Living Room, Dining Room, Bedroom 2, Bedroom 3, Bedroom 4, Bedroom 5, Kitchen, Family Room, Foyer, Bedroom 1, Laundry, Storage Room, Bathroom 1, Bathroom 2, Bathroom 3
Basement Full, Daylight, Partial, Fully Finished, Garage Access, Improved, Interior Access, Outside Entrance, Walkout Level, Windows
Main Level Bedrooms 3
Interior
Interior Features Attic, Attic/House Fan, Carpet, Ceiling Fan(s), Crown Moldings, Dining Area, Floor Plan - Traditional, Pantry, Recessed Lighting, Stall Shower, Tub Shower, Upgraded Countertops, Window Treatments, Wood Floors
Hot Water Natural Gas
Heating Central
Cooling Central A/C, Heat Pump(s)
Flooring Carpet, Ceramic Tile, Hardwood, Laminated
Equipment Built-In Microwave, Dishwasher, Disposal, Dryer - Gas, Icemaker, Oven/Range - Gas, Refrigerator, Stainless Steel Appliances, Washer, Water Heater
Furnishings No
Fireplace N
Window Features Bay/Bow,Double Pane,Insulated
Appliance Built-In Microwave, Dishwasher, Disposal, Dryer - Gas, Icemaker, Oven/Range - Gas, Refrigerator, Stainless Steel Appliances, Washer, Water Heater
Heat Source Natural Gas
Laundry Has Laundry, Lower Floor, Dryer In Unit, Washer In Unit
Exterior
Exterior Feature Deck(s), Patio(s), Porch(es), Screened, Roof
Parking Features Additional Storage Area, Garage - Front Entry, Inside Access
Garage Spaces 6.0
Fence Board, Partially, Privacy, Rear, Wood
Utilities Available Natural Gas Available, Phone Connected, Sewer Available, Water Available, Cable TV Available
Water Access N
Roof Type Architectural Shingle
Street Surface Black Top
Accessibility None
Porch Deck(s), Patio(s), Porch(es), Screened, Roof
Road Frontage State
Attached Garage 2
Total Parking Spaces 6
Garage Y
Building
Lot Description Backs to Trees, Front Yard, Landscaping, No Thru Street, Private, Rear Yard
Story 1
Sewer Public Sewer
Water Public
Architectural Style Colonial, Split Foyer
Level or Stories 1
Additional Building Above Grade, Below Grade
Structure Type 2 Story Ceilings,Dry Wall
New Construction N
Schools
Elementary Schools Piney Branch
Middle Schools Gainesville
High Schools Patriot
School District Prince William County Public Schools
Others
Pets Allowed Y
Senior Community No
Tax ID 7397-52-0109
Ownership Fee Simple
SqFt Source Assessor
Security Features Carbon Monoxide Detector(s),Smoke Detector
Acceptable Financing Cash, Conventional, VA, Negotiable
Horse Property N
Listing Terms Cash, Conventional, VA, Negotiable
Financing Cash,Conventional,VA,Negotiable
Special Listing Condition Standard
Pets Allowed Cats OK, Dogs OK
Read Less

Bought with Andrea M. Hayes • Living Realty, LLC.



