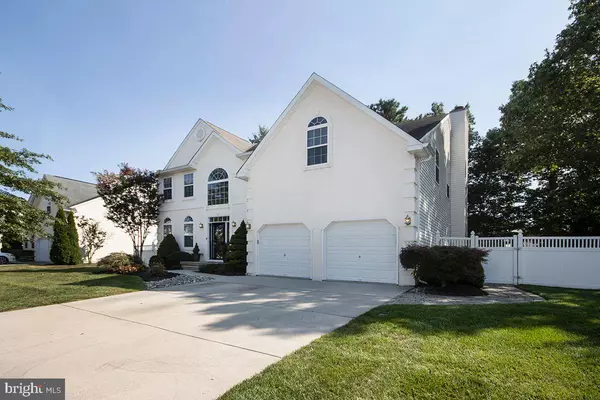For more information regarding the value of a property, please contact us for a free consultation.
8 DUCHESS DR Sicklerville, NJ 08081
Want to know what your home might be worth? Contact us for a FREE valuation!

Our team is ready to help you sell your home for the highest possible price ASAP
Key Details
Sold Price $460,000
Property Type Single Family Home
Sub Type Detached
Listing Status Sold
Purchase Type For Sale
Square Footage 2,548 sqft
Price per Sqft $180
Subdivision Wiltons Corner
MLS Listing ID NJCD2034504
Sold Date 11/10/22
Style Colonial
Bedrooms 4
Full Baths 2
Half Baths 1
HOA Fees $45/qua
HOA Y/N Y
Abv Grd Liv Area 2,548
Originating Board BRIGHT
Year Built 2005
Annual Tax Amount $8,764
Tax Year 2020
Lot Size 10,019 Sqft
Acres 0.23
Lot Dimensions 0.00 x 0.00
Property Description
Welcome to 8 Duchess Dr located in Wiltons Corner. Offered is an extremely well-kept, one-owner home. This home boasts plenty of features and upgrades for you and your loved ones to enjoy for years to come. Some of the nicer features in the yard are plenty of beautiful flowers, bushes and mature growth trees. In addition to that, the home sits on a corner lot, accented by a 6-foot vinyl fence in the backyard. There are underground sprinklers that nourish the yard, plus extensive hardscaping, The home's exterior also boasts a stucco finish as well as a two-car front entry garage. Inside, you will see this home has been extremely well kept for years. There is hardwood flooring in the living and dining rooms, 24 x 6 ceramic tiles in the kitchen in addition to upgraded STAINLESS STEEL APPLIANCES applianceS. The basement awaits your finishing touches and really lends well to a theater, storage and gaming areas. So much for you and your loved ones to enjoy!
Location
State NJ
County Camden
Area Winslow Twp (20436)
Zoning PC-B
Rooms
Other Rooms Living Room, Dining Room, Bedroom 2, Bedroom 3, Bedroom 4, Kitchen, Family Room, Bedroom 1, Laundry
Basement Full, Unfinished
Interior
Interior Features Breakfast Area, Carpet, Ceiling Fan(s), Combination Dining/Living, Dining Area, Family Room Off Kitchen, Floor Plan - Traditional, Kitchen - Eat-In, Kitchen - Island, Kitchen - Table Space, Pantry, Primary Bath(s), Recessed Lighting, Walk-in Closet(s), Wood Floors, Other
Hot Water Natural Gas
Cooling Central A/C
Flooring Ceramic Tile, Carpet, Hardwood
Fireplaces Number 1
Fireplaces Type Gas/Propane
Equipment Built-In Range, Built-In Microwave, Dishwasher, Refrigerator, Stainless Steel Appliances
Furnishings No
Fireplace Y
Appliance Built-In Range, Built-In Microwave, Dishwasher, Refrigerator, Stainless Steel Appliances
Heat Source Natural Gas
Laundry Main Floor
Exterior
Exterior Feature Patio(s)
Parking Features Built In, Garage - Front Entry, Inside Access
Garage Spaces 4.0
Fence Vinyl
Amenities Available Basketball Courts, Common Grounds, Pool - Outdoor, Swimming Pool, Tennis Courts, Tot Lots/Playground, Volleyball Courts, Other
Water Access N
Roof Type Asphalt,Shingle
Street Surface Black Top
Accessibility None
Porch Patio(s)
Road Frontage Boro/Township
Attached Garage 2
Total Parking Spaces 4
Garage Y
Building
Story 2
Foundation Concrete Perimeter
Sewer Public Sewer
Water Public
Architectural Style Colonial
Level or Stories 2
Additional Building Above Grade, Below Grade
Structure Type Dry Wall
New Construction N
Schools
Middle Schools Winslow Township
High Schools Winslow Township
School District Winslow Township Public Schools
Others
HOA Fee Include All Ground Fee,Pool(s),Recreation Facility
Senior Community No
Tax ID 36-00301 05-00001
Ownership Fee Simple
SqFt Source Assessor
Special Listing Condition Standard
Read Less

Bought with Patricia Settar • BHHS Fox & Roach-Mullica Hill South



