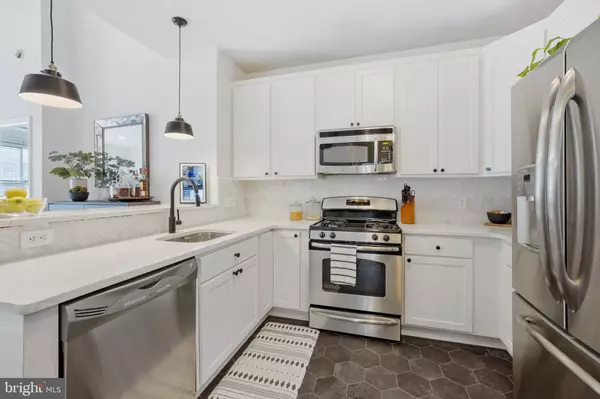For more information regarding the value of a property, please contact us for a free consultation.
350 W ELM ST #3403 Conshohocken, PA 19428
Want to know what your home might be worth? Contact us for a FREE valuation!

Our team is ready to help you sell your home for the highest possible price ASAP
Key Details
Sold Price $360,000
Property Type Condo
Sub Type Condo/Co-op
Listing Status Sold
Purchase Type For Sale
Square Footage 1,482 sqft
Price per Sqft $242
Subdivision The Grande At Riverview
MLS Listing ID PAMC2031198
Sold Date 07/18/22
Style Loft,Traditional
Bedrooms 2
Full Baths 2
Condo Fees $519/mo
HOA Y/N N
Abv Grd Liv Area 1,482
Originating Board BRIGHT
Year Built 2010
Annual Tax Amount $4,792
Tax Year 2021
Lot Dimensions x 0.00
Property Description
Enjoy maintenance-free living on the top floor of The Grande at Riverview! This beautiful 2 bedroom 2 bathroom unit with a loft has been exhaustively and perfectly updated throughout. Upon entering, you are greeted by an updated gourmet kitchen featuring granite countertops, stainless steel appliances, white cabinetry, a breakfast bar, a custom tile backsplash, and large hex tile flooring. In the hallway, you'll find convenient built-in closets that house the laundry as well as access to the second full bathroom. Move past the elegant dining area into the bright 2-story great room with vaulted ceilings and vinyl plank flooring that runs throughout most of the home. Tons of natural light fills the room from glass sliding doors that lead out to the balcony, great for enjoying that morning cup of coffee or evening glass of wine. There is also a storage closet located on the balcony. The spacious master bedroom boasts a huge walk-in closet and large ensuite bathroom with a glass-enclosed stall shower, a separate soaking tub, and dual vanity with a granite vanity top. The second bedroom is also nicely sized, offers two closets, and has access to the second full bathroom! Head up the staircase to find a large loft with an overlook that would make for an excellent home office, entertainment room, or third bedroom. Other features of the home include an in-unit laundry room, assigned parking spot as well as plenty of guest parking. The Grande at Riverview features 3 gorgeous courtyards, a pool, a fitness center, private parking, and plenty more! The location cannot be beat, walking distance to all of the shopping, nightlife, and restaurants that Conshohocken has to offer. The new Keystone Sora West complex, which is under construction, is located just down the street. SORA West is a large-scale, multi-faceted development centered around a vibrant plaza adjacent to a 12-story, 400,000-square-foot office tower and a 130-key hotel with restaurant space and a rooftop lounge. The existing 146-year-old Conshohocken Firehouse will be reimagined as the entrance to Hotel West & Main and will house two distinct dining experiences, and a 1,500-space parking structure will support these facilities. Just a short walk from the train station with easy access to Center City. Close proximity and easy access to I76, I476, and the Turnpike. All of this in the award-winning Colonial School District! Schedule an appointment today!
Location
State PA
County Montgomery
Area Conshohocken Boro (10605)
Zoning 1203 RES: CONDO MID RISE
Rooms
Main Level Bedrooms 2
Interior
Interior Features Built-Ins, Ceiling Fan(s), Combination Kitchen/Dining, Entry Level Bedroom, Family Room Off Kitchen, Floor Plan - Open, Kitchen - Eat-In, Kitchen - Gourmet, Stall Shower, Soaking Tub, Walk-in Closet(s)
Hot Water Natural Gas
Heating Forced Air
Cooling Central A/C
Equipment Built-In Microwave, Dishwasher, Disposal, Dryer, Microwave, Oven/Range - Gas, Refrigerator, Stove, Stainless Steel Appliances, Washer, Water Heater
Fireplace N
Appliance Built-In Microwave, Dishwasher, Disposal, Dryer, Microwave, Oven/Range - Gas, Refrigerator, Stove, Stainless Steel Appliances, Washer, Water Heater
Heat Source Natural Gas
Laundry Main Floor, Has Laundry, Washer In Unit, Dryer In Unit
Exterior
Exterior Feature Balcony
Garage Spaces 1.0
Parking On Site 1
Amenities Available Elevator, Exercise Room, Fitness Center, Pool - Outdoor, Swimming Pool
Water Access N
Accessibility None
Porch Balcony
Total Parking Spaces 1
Garage N
Building
Story 2
Unit Features Garden 1 - 4 Floors
Sewer Public Sewer
Water Public
Architectural Style Loft, Traditional
Level or Stories 2
Additional Building Above Grade, Below Grade
Structure Type Vaulted Ceilings,9'+ Ceilings,Cathedral Ceilings
New Construction N
Schools
School District Colonial
Others
Pets Allowed Y
HOA Fee Include Common Area Maintenance,Ext Bldg Maint,Health Club,Lawn Maintenance,Management,Pool(s),Recreation Facility,Security Gate,Snow Removal
Senior Community No
Tax ID 05-00-02680-845
Ownership Condominium
Acceptable Financing Cash, Conventional
Listing Terms Cash, Conventional
Financing Cash,Conventional
Special Listing Condition Standard
Pets Allowed Case by Case Basis, Cats OK, Dogs OK
Read Less

Bought with Dana L DeLuzio-mariani • EXP Realty, LLC



