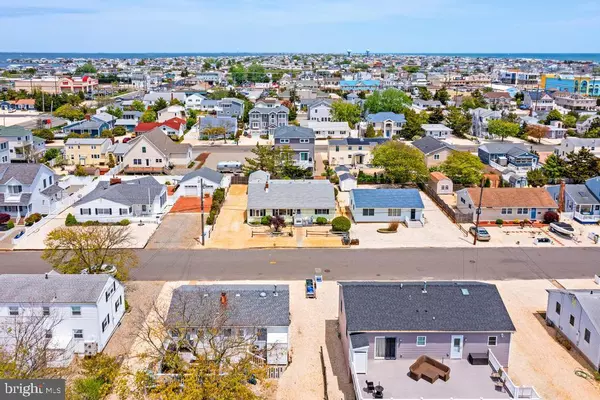For more information regarding the value of a property, please contact us for a free consultation.
265 W 12TH ST Ship Bottom, NJ 08008
Want to know what your home might be worth? Contact us for a FREE valuation!

Our team is ready to help you sell your home for the highest possible price ASAP
Key Details
Sold Price $1,105,000
Property Type Single Family Home
Sub Type Detached
Listing Status Sold
Purchase Type For Sale
Square Footage 1,920 sqft
Price per Sqft $575
Subdivision Ship Bottom
MLS Listing ID NJOC2010412
Sold Date 08/10/22
Style Cape Cod
Bedrooms 3
Full Baths 2
HOA Y/N N
Abv Grd Liv Area 1,920
Originating Board BRIGHT
Year Built 1960
Annual Tax Amount $6,257
Tax Year 2021
Lot Size 7,000 Sqft
Acres 0.16
Lot Dimensions 70.00 x 100.00
Property Description
Very well priced expanded Cape Cod ready for immediate occupancy to enjoy the Summer! Extra wide 70' lot allows for future expansion or a potential pool. The homes first floor contains the main living room plus a separate den, kitchen, dining area, 2 large bedrooms and a full bath. On the homes upper level is a super- sized family room with wet bar, another large bedroom and a full bath plus several large walk-in closets including a cedar closet. Consider the possible potential of converting the super-sized family room into a master bedroom suite. Detached garage, large rear deck off the kitchen and dining area, laundry room and a fireplace. The home has hot-water baseboard heat, central air on the first floor and wall a/c units on the upper floor. Easy access on and off the Island and close to both Ship Bottom's bay beach and boat ramp. The home is also coming furnished.
Location
State NJ
County Ocean
Area Ship Bottom Boro (21529)
Zoning R1
Rooms
Main Level Bedrooms 2
Interior
Interior Features Carpet, Cedar Closet(s), Ceiling Fan(s), Combination Dining/Living, Combination Kitchen/Dining, Pantry, Wainscotting
Hot Water Natural Gas
Heating Baseboard - Hot Water
Cooling Ceiling Fan(s), Central A/C, Multi Units, Wall Unit, Other
Flooring Carpet, Vinyl
Fireplaces Number 1
Fireplaces Type Gas/Propane
Equipment Built-In Microwave, Dishwasher, Disposal, Dryer, Extra Refrigerator/Freezer, Oven/Range - Gas, Refrigerator, Washer
Furnishings Yes
Fireplace Y
Window Features Double Hung,Double Pane
Appliance Built-In Microwave, Dishwasher, Disposal, Dryer, Extra Refrigerator/Freezer, Oven/Range - Gas, Refrigerator, Washer
Heat Source Natural Gas
Laundry Main Floor
Exterior
Exterior Feature Deck(s)
Parking Features Garage Door Opener
Garage Spaces 5.0
Water Access N
Roof Type Shingle
Accessibility None
Porch Deck(s)
Total Parking Spaces 5
Garage Y
Building
Lot Description Flood Plain
Story 2
Foundation Block, Crawl Space, Flood Vent
Sewer Public Sewer
Water Public
Architectural Style Cape Cod
Level or Stories 2
Additional Building Above Grade, Below Grade
Structure Type Dry Wall
New Construction N
Others
Senior Community No
Tax ID 29-00089-00026
Ownership Fee Simple
SqFt Source Assessor
Acceptable Financing Cash, Conventional, Negotiable
Listing Terms Cash, Conventional, Negotiable
Financing Cash,Conventional,Negotiable
Special Listing Condition Standard
Read Less

Bought with Matthew Garabedian • Garabedian Realty Group, LLC



