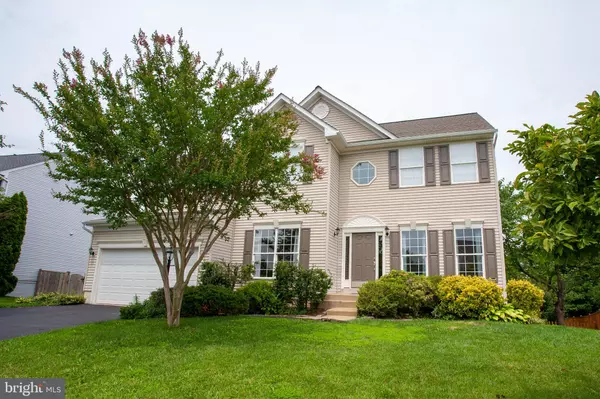For more information regarding the value of a property, please contact us for a free consultation.
12252 SHERBORNE ST Bristow, VA 20136
Want to know what your home might be worth? Contact us for a FREE valuation!

Our team is ready to help you sell your home for the highest possible price ASAP
Key Details
Sold Price $700,000
Property Type Single Family Home
Sub Type Detached
Listing Status Sold
Purchase Type For Sale
Square Footage 3,920 sqft
Price per Sqft $178
Subdivision Sheffield Manor
MLS Listing ID VAPW2032448
Sold Date 08/31/22
Style Colonial
Bedrooms 4
Full Baths 3
Half Baths 1
HOA Fees $79/mo
HOA Y/N Y
Abv Grd Liv Area 2,907
Originating Board BRIGHT
Year Built 2002
Annual Tax Amount $6,979
Tax Year 2022
Lot Size 10,420 Sqft
Acres 0.24
Property Description
This stunning single family home is located in the desirable Sheffield Manor Community. Own one of Sheffield Manors finest homes on a prime, fenced-in backyard, lot that backs to trees for plenty of privacy. Enjoy this beautifully landscaped yard, great for entertaining or just relaxing; including a deck & shade gazebo & a sprinkler system for easy lawn care. With over 4,300 sq. ft. on three finished levels of living space, this inviting colonial offers custom updates galore. From the newly carpeted family room with a custom stone 2 story gas fireplace surround & mantel flanked by picturesque windows with matching accent wall on the stairs. Just picture yourself cozy up by that fireplace on the cold winter days. The kitchen boasts new Luxury Vinyl Plank (LVP), upgraded cabinets, large island w/ cooktop, double ovens, granite countertops, pantry & plenty of additional storage. The formal dining, living room, office/den & powder room showcases crown molding. On the upper level, the spacious primary bedroom & bathroom have vaulted ceilings & a large walk-in closet. Including convenient upper level laundry room. The finished, walk out, basement comes complete with large recreation room, media room & full bath. Ample space for entertaining everyone of all ages. Add that this home has easy access to I-66 and VRE plus an array of nearby shopping and dining opportunities make this the ideal location!
Location
State VA
County Prince William
Zoning R4
Rooms
Other Rooms Living Room, Dining Room, Primary Bedroom, Bedroom 2, Bedroom 3, Bedroom 4, Kitchen, Family Room, Breakfast Room, Laundry, Office, Recreation Room, Storage Room, Media Room, Primary Bathroom, Full Bath, Half Bath
Basement Connecting Stairway, Rear Entrance, Full, Fully Finished, Walkout Level
Interior
Interior Features Breakfast Area, Family Room Off Kitchen, Kitchen - Island, Kitchen - Table Space, Dining Area, Window Treatments, Primary Bath(s), Wood Floors, Floor Plan - Open
Hot Water Natural Gas
Heating Forced Air, Zoned
Cooling Ceiling Fan(s), Central A/C, Zoned
Flooring Carpet, Ceramic Tile, Hardwood, Luxury Vinyl Plank, Vinyl
Fireplaces Number 1
Fireplaces Type Fireplace - Glass Doors
Equipment Cooktop, Dishwasher, Disposal, Dryer, Exhaust Fan, Icemaker, Oven - Double, Oven - Wall, Refrigerator, Washer
Fireplace Y
Appliance Cooktop, Dishwasher, Disposal, Dryer, Exhaust Fan, Icemaker, Oven - Double, Oven - Wall, Refrigerator, Washer
Heat Source Central, Natural Gas
Laundry Upper Floor
Exterior
Exterior Feature Deck(s)
Parking Features Garage Door Opener
Garage Spaces 2.0
Fence Rear
Utilities Available Cable TV Available, Under Ground
Amenities Available Basketball Courts, Community Center, Pool - Outdoor, Tennis Courts, Tot Lots/Playground, Common Grounds
Water Access N
View Garden/Lawn, Trees/Woods
Roof Type Asphalt
Accessibility None
Porch Deck(s)
Attached Garage 2
Total Parking Spaces 2
Garage Y
Building
Story 3
Foundation Concrete Perimeter
Sewer Public Sewer
Water Public
Architectural Style Colonial
Level or Stories 3
Additional Building Above Grade, Below Grade
Structure Type 9'+ Ceilings,2 Story Ceilings,Vaulted Ceilings
New Construction N
Schools
Elementary Schools Chris Yung
Middle Schools Gainesville
High Schools Gainesville
School District Prince William County Public Schools
Others
HOA Fee Include Common Area Maintenance,Management,Pool(s),Recreation Facility,Snow Removal,Trash
Senior Community No
Tax ID 7596-12-6668
Ownership Fee Simple
SqFt Source Assessor
Special Listing Condition Standard
Read Less

Bought with Mazar Mangal • Realty Brokerage Solutions



