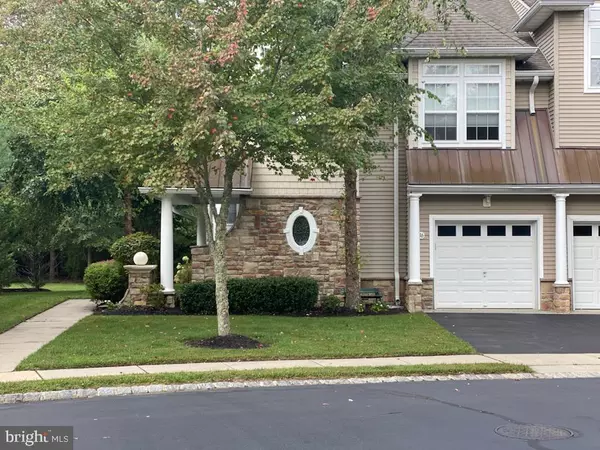For more information regarding the value of a property, please contact us for a free consultation.
36 WINDWARD DR Manahawkin, NJ 08050
Want to know what your home might be worth? Contact us for a FREE valuation!

Our team is ready to help you sell your home for the highest possible price ASAP
Key Details
Sold Price $369,900
Property Type Townhouse
Sub Type End of Row/Townhouse
Listing Status Sold
Purchase Type For Sale
Square Footage 2,105 sqft
Price per Sqft $175
Subdivision None Available
MLS Listing ID NJOC403346
Sold Date 11/20/20
Style Contemporary
Bedrooms 3
Full Baths 3
HOA Fees $290/mo
HOA Y/N Y
Abv Grd Liv Area 2,105
Originating Board BRIGHT
Year Built 2004
Annual Tax Amount $6,780
Tax Year 2020
Lot Dimensions 39.90 x 88.63
Property Description
Beautiful Island Gate multi level end unit townhouse located on a tree lined property featuring three bedrooms and three full baths. The Mango Hardwood floors lead you to a gourmet kitchen featuring stainless steel appliances surrounded by custom wood cabinets complimented by an eating area showered with natural sunlight from the cathedral ceilings. Enjoy the warmth of the fireplace as you entertain family and friends on those cool fall evenings, or serve a cool beverage from the granite bar cabinet as you walk out onto the deck. Second floor features two guest bedrooms with ceiling fans, and full bath. The private master suite located on the third floor features ceiling fans, walk in closet, siting area, jacuzzi style tub and shower. Additional living and storage area available in the fully finished basement off the entrance foyer. This home is in excellent condition and located in the prime area of the Island Gate community, minutes from Long Beach Island and many local restaurants.
Location
State NJ
County Ocean
Area Stafford Twp (21531)
Zoning MU
Rooms
Basement Fully Finished
Main Level Bedrooms 3
Interior
Interior Features Breakfast Area, Combination Kitchen/Dining, Floor Plan - Open, Recessed Lighting, Wine Storage
Hot Water Natural Gas
Heating Forced Air
Cooling Central A/C
Flooring Carpet, Hardwood, Ceramic Tile
Fireplaces Number 1
Fireplaces Type Heatilator
Equipment Built-In Microwave, Dishwasher, Stove, Stainless Steel Appliances, Washer, Dryer, Refrigerator
Furnishings Partially
Fireplace Y
Appliance Built-In Microwave, Dishwasher, Stove, Stainless Steel Appliances, Washer, Dryer, Refrigerator
Heat Source Natural Gas
Exterior
Exterior Feature Deck(s)
Parking Features Garage Door Opener, Inside Access, Additional Storage Area, Garage - Front Entry
Garage Spaces 1.0
Amenities Available Pool - Outdoor, Fencing, Club House
Water Access N
View Trees/Woods
Roof Type Shingle
Accessibility Level Entry - Main
Porch Deck(s)
Attached Garage 1
Total Parking Spaces 1
Garage Y
Building
Lot Description Backs to Trees, Landscaping, Partly Wooded
Story 3
Sewer Public Sewer
Water Public
Architectural Style Contemporary
Level or Stories 3
Additional Building Above Grade, Below Grade
Structure Type 2 Story Ceilings
New Construction N
Schools
School District Stafford Township Public Schools
Others
HOA Fee Include Common Area Maintenance,Lawn Maintenance,Pool(s),Management,Ext Bldg Maint
Senior Community No
Tax ID 31-00158-00010 36
Ownership Fee Simple
SqFt Source Assessor
Acceptable Financing Conventional, Cash
Listing Terms Conventional, Cash
Financing Conventional,Cash
Special Listing Condition Standard
Read Less

Bought with NON MEMBER • Non Subscribing Office



