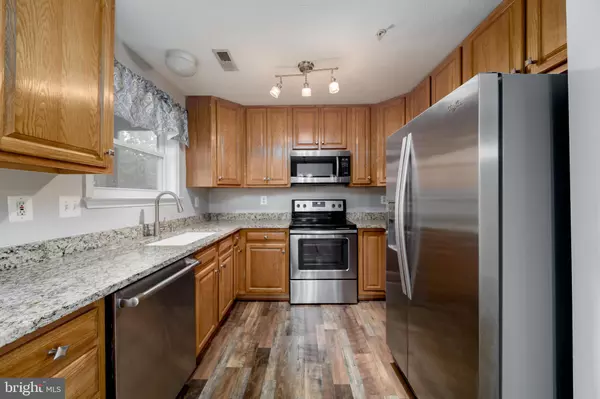For more information regarding the value of a property, please contact us for a free consultation.
7967 DELORES CT Chesapeake Beach, MD 20732
Want to know what your home might be worth? Contact us for a FREE valuation!

Our team is ready to help you sell your home for the highest possible price ASAP
Key Details
Sold Price $307,000
Property Type Townhouse
Sub Type Interior Row/Townhouse
Listing Status Sold
Purchase Type For Sale
Square Footage 2,010 sqft
Price per Sqft $152
Subdivision Bayview Hills
MLS Listing ID MDCA178932
Sold Date 11/19/20
Style Colonial
Bedrooms 3
Full Baths 3
Half Baths 1
HOA Fees $60/mo
HOA Y/N Y
Abv Grd Liv Area 1,432
Originating Board BRIGHT
Year Built 2001
Annual Tax Amount $3,103
Tax Year 2020
Lot Size 1,500 Sqft
Acres 0.03
Property Description
More Pictures Coming Soon. An amazing view overlooking the Chesapeake Bay, enjoyed from your screened-in porch is just waiting for your crab picking, morning coffee, evening card games, and relaxation rain or shine. As you walk through the door you will immediately see the new flooring and spacious living room, but the updates carry into the updated kitchen with ample table space as well. Of course do not forget the entertainment center in the basement, get the popcorn ready and enjoy your favorite movie on the projection screen. Just a short walk from the Chesapeake Nature trail that leads to the Water Park, eateries, shopping, and the playground as well - providing lots of outdoor options to enjoy as well. So come on by and get yourself ready for water community living here in the Bayview Community.
Location
State MD
County Calvert
Zoning R-20
Rooms
Basement Daylight, Partial, Connecting Stairway, Rear Entrance, Walkout Level
Interior
Interior Features Carpet, Combination Kitchen/Dining, Floor Plan - Traditional, Kitchen - Eat-In, Kitchen - Table Space, Sprinkler System
Hot Water Electric
Heating Heat Pump(s)
Cooling Heat Pump(s)
Flooring Carpet, Laminated
Equipment Built-In Microwave, Dishwasher, Exhaust Fan, Refrigerator, Stove, Water Heater
Furnishings No
Fireplace N
Appliance Built-In Microwave, Dishwasher, Exhaust Fan, Refrigerator, Stove, Water Heater
Heat Source Electric
Laundry Basement, Hookup
Exterior
Garage Spaces 2.0
Parking On Site 2
Fence Wood
Water Access N
Roof Type Asphalt
Accessibility None
Total Parking Spaces 2
Garage N
Building
Story 3
Sewer Public Septic
Water Public
Architectural Style Colonial
Level or Stories 3
Additional Building Above Grade, Below Grade
New Construction N
Schools
Elementary Schools Beach
Middle Schools Windy Hill
High Schools Northern
School District Calvert County Public Schools
Others
Pets Allowed Y
Senior Community No
Tax ID 0503164683
Ownership Fee Simple
SqFt Source Assessor
Acceptable Financing Cash, Contract, Conventional, FHA, USDA, VA
Horse Property N
Listing Terms Cash, Contract, Conventional, FHA, USDA, VA
Financing Cash,Contract,Conventional,FHA,USDA,VA
Special Listing Condition Standard
Pets Allowed No Pet Restrictions
Read Less

Bought with Patricia E Stueckler • Keller Williams Three Bridges



