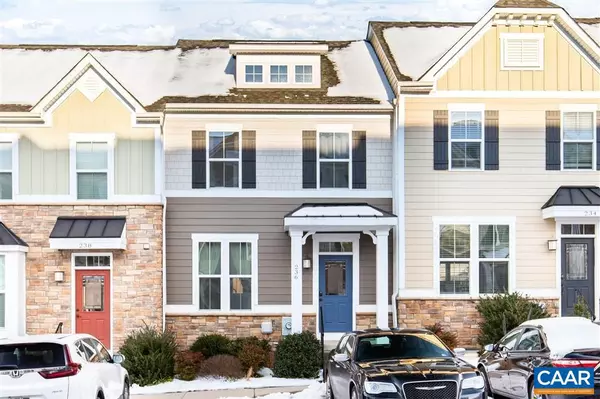For more information regarding the value of a property, please contact us for a free consultation.
236 PEBBLE BEACH CT Charlottesville, VA 22901
Want to know what your home might be worth? Contact us for a FREE valuation!

Our team is ready to help you sell your home for the highest possible price ASAP
Key Details
Sold Price $391,000
Property Type Townhouse
Sub Type Interior Row/Townhouse
Listing Status Sold
Purchase Type For Sale
Square Footage 2,429 sqft
Price per Sqft $160
Subdivision Dunlora Forest
MLS Listing ID 625915
Sold Date 03/01/22
Style Other
Bedrooms 3
Full Baths 3
Half Baths 1
Condo Fees $100
HOA Fees $124/qua
HOA Y/N Y
Abv Grd Liv Area 1,680
Originating Board CAAR
Year Built 2015
Annual Tax Amount $3,092
Tax Year 2022
Lot Size 1,742 Sqft
Acres 0.04
Property Description
ThisTownhouse is close to downtown Charlottesville! 10 min. to UVA, 5 Min. to Downtown Mall! Dunlora Forest boasts a 7-acre wooded preserve with two trails - one accesses Penn Park, where you can enjoy play spaces and sporting facilities including golf! Beautiful kitchen with huge granite island, stainless appliances, and a large dining area. Large master with tray ceilings has walk-in-closet and private bath with deep soaking tub and separate shower. All baths have granite counters and tile. second floor laundry room. Spacious recreation room in basement and full bath. Additional bedroom can be finished in basement. Balcony off kitchen overlooks the serene preserve. Two designated parking spaces in front of home.,Granite Counter,Wood Cabinets
Location
State VA
County Albemarle
Zoning R10
Rooms
Other Rooms Living Room, Primary Bedroom, Kitchen, Family Room, Laundry, Recreation Room, Primary Bathroom, Full Bath, Half Bath, Additional Bedroom
Basement Fully Finished, Full, Heated, Interior Access, Outside Entrance, Walkout Level, Windows
Interior
Interior Features Breakfast Area, Kitchen - Island, Pantry, Recessed Lighting
Heating Central, Heat Pump(s)
Cooling Heat Pump(s)
Equipment Dishwasher, Disposal, Oven/Range - Gas, Microwave, Refrigerator
Fireplace N
Appliance Dishwasher, Disposal, Oven/Range - Gas, Microwave, Refrigerator
Exterior
Accessibility None
Garage N
Building
Story 2
Foundation Concrete Perimeter
Sewer Public Sewer
Water Public
Architectural Style Other
Level or Stories 2
Additional Building Above Grade, Below Grade
New Construction N
Schools
Elementary Schools Agnor-Hurt
Middle Schools Burley
High Schools Albemarle
School District Albemarle County Public Schools
Others
HOA Fee Include Common Area Maintenance,Management,Snow Removal,Trash,Lawn Maintenance
Ownership Other
Special Listing Condition Standard
Read Less

Bought with BRADLEY J PITT • JAMIE WHITE REAL ESTATE



