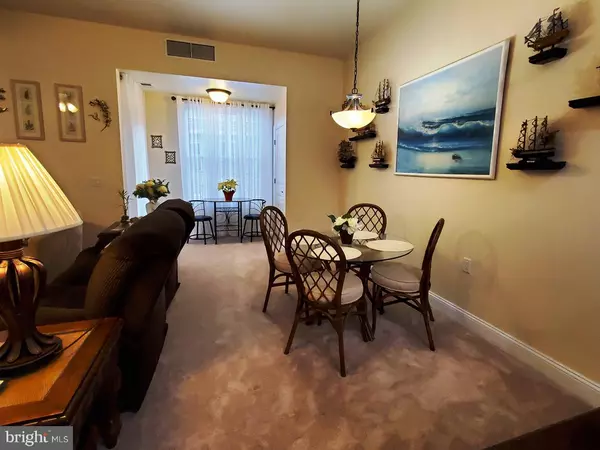For more information regarding the value of a property, please contact us for a free consultation.
1 MECHANIC ST #107 Absecon, NJ 08201
Want to know what your home might be worth? Contact us for a FREE valuation!

Our team is ready to help you sell your home for the highest possible price ASAP
Key Details
Sold Price $188,000
Property Type Condo
Sub Type Condo/Co-op
Listing Status Sold
Purchase Type For Sale
Square Footage 1,256 sqft
Price per Sqft $149
Subdivision Absecon Gardens
MLS Listing ID NJAC2002630
Sold Date 04/11/22
Style Ranch/Rambler
Bedrooms 2
Full Baths 2
Condo Fees $300/mo
HOA Y/N N
Abv Grd Liv Area 1,256
Originating Board BRIGHT
Year Built 2015
Annual Tax Amount $4,541
Tax Year 2021
Lot Dimensions 0.00 x 0.00
Property Description
Beautiful 2 bedroom 2 bath condo in the desirable Absecon Gardens! This cheerful and bright 1st floor condo is in excellent condition with an open floor plan that is perfect for entertaining and/or accessibility. The large living room combines nicely with the dining area, which is just off the gorgeous kitchen. The kitchen has granite countertops, stainless steel appliances (a brand new dishwasher, microwave, garbage disposal, and upgraded sink faucet). Plus, there's also brand new recessed lighting and under-cabinet lighting! You'll also discover the entire condo was just freshly painted and has all new plush carpeting and updated light fixtures and ceiling fans throughout! Both bedrooms are nicely sized with the master having a large bath and walk-in-closet. Come see this beauty today - you will not be disappointed!
Location
State NJ
County Atlantic
Area Absecon City (20101)
Zoning R
Rooms
Other Rooms Living Room, Primary Bedroom, Bedroom 2, Kitchen, Bathroom 2, Primary Bathroom
Main Level Bedrooms 2
Interior
Interior Features Breakfast Area, Carpet, Ceiling Fan(s), Combination Dining/Living, Entry Level Bedroom, Floor Plan - Open, Recessed Lighting, Tub Shower, Upgraded Countertops, Walk-in Closet(s)
Hot Water Natural Gas
Heating Forced Air
Cooling Ceiling Fan(s), Central A/C
Equipment Built-In Microwave, Dishwasher, Disposal, Dryer, Oven - Single, Oven/Range - Gas, Refrigerator, Stainless Steel Appliances, Washer, Water Heater
Appliance Built-In Microwave, Dishwasher, Disposal, Dryer, Oven - Single, Oven/Range - Gas, Refrigerator, Stainless Steel Appliances, Washer, Water Heater
Heat Source Natural Gas
Exterior
Garage Spaces 1.0
Parking On Site 1
Amenities Available Common Grounds, Elevator, Exercise Room, Extra Storage, Fitness Center, Meeting Room, Reserved/Assigned Parking, Security
Water Access N
Accessibility 2+ Access Exits, Elevator, Ramp - Main Level
Total Parking Spaces 1
Garage N
Building
Story 1
Unit Features Mid-Rise 5 - 8 Floors
Sewer Public Sewer
Water Private/Community Water
Architectural Style Ranch/Rambler
Level or Stories 1
Additional Building Above Grade, Below Grade
New Construction N
Schools
School District Absecon City Schools
Others
Pets Allowed Y
HOA Fee Include Common Area Maintenance,Ext Bldg Maint,Health Club,Insurance,Lawn Maintenance,Management,Trash,Water
Senior Community No
Tax ID 01-00161-00001-C1107
Ownership Condominium
Acceptable Financing Conventional, Cash
Listing Terms Conventional, Cash
Financing Conventional,Cash
Special Listing Condition Standard
Pets Allowed Size/Weight Restriction
Read Less

Bought with Non Member • Metropolitan Regional Information Systems, Inc.



