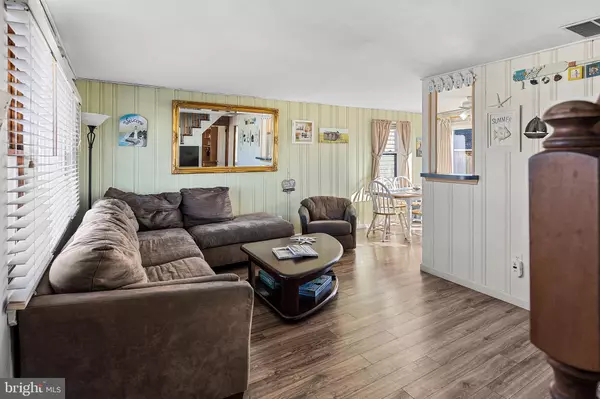For more information regarding the value of a property, please contact us for a free consultation.
1308 CENTRAL AVE Ship Bottom, NJ 08008
Want to know what your home might be worth? Contact us for a FREE valuation!

Our team is ready to help you sell your home for the highest possible price ASAP
Key Details
Sold Price $899,000
Property Type Single Family Home
Sub Type Detached
Listing Status Sold
Purchase Type For Sale
Square Footage 924 sqft
Price per Sqft $972
Subdivision Ship Bottom
MLS Listing ID NJOC2005454
Sold Date 06/06/22
Style Cape Cod
Bedrooms 3
Full Baths 1
HOA Y/N N
Abv Grd Liv Area 924
Originating Board BRIGHT
Year Built 1950
Annual Tax Amount $5,622
Tax Year 2021
Lot Size 5,000 Sqft
Acres 0.11
Lot Dimensions 50.00 x 100.00
Property Description
A quaint raised cape Centrally located in Ship Bottom is ready to be your summer 2022 getaway. This cape is bayside but located just 12 houses to the beach and short distance to the guarded bay beach. Also a short stroll from the house are many of the top Ship Bottom eateries Raimondos, The Arlington, Ship Bottom Shellfish, Bageleddies, Surf Taco and the list goes on. The house enjoys an open floor plan with 3 bedrooms, 1 full bath, front and rear decks right off the living spaces, wide open 2nd floor sleeping and lounging space and ample yard space for family gatherings. As rental for many years, this home has a healthy rental book of business. Nothing is in place for 2022 as of yet so the new owner can make their own plans for the summer. Situated on a 50 x 100 lot, you have room to plan for the future. Take a look at this beach house today before its gone tomorrow.
Location
State NJ
County Ocean
Area Ship Bottom Boro (21529)
Zoning OR
Direction West
Rooms
Main Level Bedrooms 2
Interior
Interior Features Combination Kitchen/Dining, Floor Plan - Open, Kitchen - Eat-In, Tub Shower
Hot Water Electric
Heating Forced Air
Cooling Central A/C, Multi Units
Flooring Carpet, Laminate Plank, Ceramic Tile
Equipment Dishwasher, Dryer, Washer, Stove, Refrigerator
Furnishings Yes
Fireplace N
Appliance Dishwasher, Dryer, Washer, Stove, Refrigerator
Heat Source Natural Gas
Laundry Lower Floor
Exterior
Water Access N
Roof Type Shingle
Accessibility None
Garage N
Building
Lot Description Rear Yard
Story 3
Foundation Flood Vent, Pilings, Slab
Sewer Public Sewer
Water Public
Architectural Style Cape Cod
Level or Stories 3
Additional Building Above Grade, Below Grade
New Construction N
Schools
Elementary Schools Long Beach Island Grade School
Middle Schools Southern Regional M.S.
High Schools Southern Regional H.S.
School District Southern Regional Schools
Others
Pets Allowed Y
Senior Community No
Tax ID 29-00078-00007
Ownership Fee Simple
SqFt Source Assessor
Acceptable Financing Conventional
Listing Terms Conventional
Financing Conventional
Special Listing Condition Standard
Pets Allowed No Pet Restrictions
Read Less

Bought with Roberta Brackman • BHHS Zack Shore REALTORS



