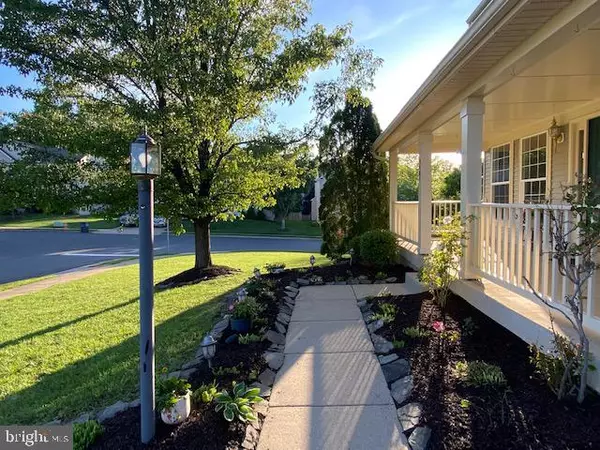For more information regarding the value of a property, please contact us for a free consultation.
9801 NUGGET CT Bristow, VA 20136
Want to know what your home might be worth? Contact us for a FREE valuation!

Our team is ready to help you sell your home for the highest possible price ASAP
Key Details
Sold Price $645,000
Property Type Single Family Home
Sub Type Detached
Listing Status Sold
Purchase Type For Sale
Square Footage 4,002 sqft
Price per Sqft $161
Subdivision The Villages At Bristol
MLS Listing ID VAPW521968
Sold Date 06/08/21
Style Colonial
Bedrooms 4
Full Baths 3
Half Baths 1
HOA Fees $76/qua
HOA Y/N Y
Abv Grd Liv Area 2,694
Originating Board BRIGHT
Year Built 2001
Annual Tax Amount $6,058
Tax Year 2021
Lot Size 10,620 Sqft
Acres 0.24
Property Description
BEAUTIFUL 4 BEDROOM 3.5 BATH HOME*LOVELY FRONT PORCH*CORNER LOT ON A CUL DE SAC*MAIN LEVEL OFFICE W/EXTENSION*FULLY FINISHED LL WITH REC ROOM, DEN, FULL BATH*HW FLOORS THRU OUT MAIN LEVEL*UPGRADED KITCHEN W/SS APPLIANCES, DOUBLE OVEN & COOK TOP* SPACIOUS FAMILY ROOM WITH GAS FIREPLACE & STONE MANTLE* SLIDING GLASS DOOR LEADS TO DECK & FENCED BACKYARD*5 MILES FROM VRE*CLOSE TO SHOPPING*PATRIOT HIGH SCHOOL DISTRICT*
Location
State VA
County Prince William
Zoning RPC
Direction South
Rooms
Other Rooms Living Room, Dining Room, Primary Bedroom, Bedroom 2, Bedroom 3, Bedroom 4, Kitchen, Family Room, Den, Foyer, Office, Recreation Room, Bathroom 2, Bathroom 3
Basement Full, Connecting Stairway, Daylight, Full, Fully Finished, Interior Access, Outside Entrance, Improved, Heated, Rear Entrance, Walkout Level
Interior
Interior Features Attic, Carpet, Ceiling Fan(s), Chair Railings, Crown Moldings, Family Room Off Kitchen, Floor Plan - Open, Kitchen - Eat-In, Kitchen - Gourmet, Kitchen - Island, Kitchen - Table Space, Recessed Lighting, Soaking Tub, Walk-in Closet(s), Wood Floors
Hot Water Natural Gas
Heating Forced Air
Cooling Central A/C
Flooring Carpet, Ceramic Tile, Hardwood
Fireplaces Number 1
Fireplaces Type Fireplace - Glass Doors, Flue for Stove, Mantel(s), Stone
Equipment Cooktop, Dishwasher, Disposal, Dryer, Oven - Double, Oven - Wall, Refrigerator, Washer, Water Heater
Furnishings No
Fireplace Y
Appliance Cooktop, Dishwasher, Disposal, Dryer, Oven - Double, Oven - Wall, Refrigerator, Washer, Water Heater
Heat Source Natural Gas
Laundry Main Floor
Exterior
Exterior Feature Deck(s), Porch(es), Roof
Parking Features Garage - Front Entry, Garage Door Opener
Garage Spaces 4.0
Fence Privacy
Utilities Available Cable TV, Natural Gas Available, Under Ground
Amenities Available Common Grounds, Pool - Outdoor, Tennis Courts, Tot Lots/Playground, Basketball Courts, Club House
Water Access N
Roof Type Composite
Accessibility None
Porch Deck(s), Porch(es), Roof
Attached Garage 2
Total Parking Spaces 4
Garage Y
Building
Lot Description Corner
Story 3
Foundation Slab
Sewer Public Sewer
Water Public
Architectural Style Colonial
Level or Stories 3
Additional Building Above Grade, Below Grade
Structure Type 2 Story Ceilings,9'+ Ceilings
New Construction N
Schools
Elementary Schools Cedar Point
Middle Schools Marsteller
High Schools Patriot
School District Prince William County Public Schools
Others
Pets Allowed Y
HOA Fee Include Common Area Maintenance,Management,Pool(s),Snow Removal,Trash
Senior Community No
Tax ID 7595-35-3164
Ownership Fee Simple
SqFt Source Assessor
Acceptable Financing Conventional, Cash, FHA, VA
Horse Property N
Listing Terms Conventional, Cash, FHA, VA
Financing Conventional,Cash,FHA,VA
Special Listing Condition Standard
Pets Allowed Cats OK, Dogs OK
Read Less

Bought with Mehadi M Hassan • Classic Realty, Ltd.



