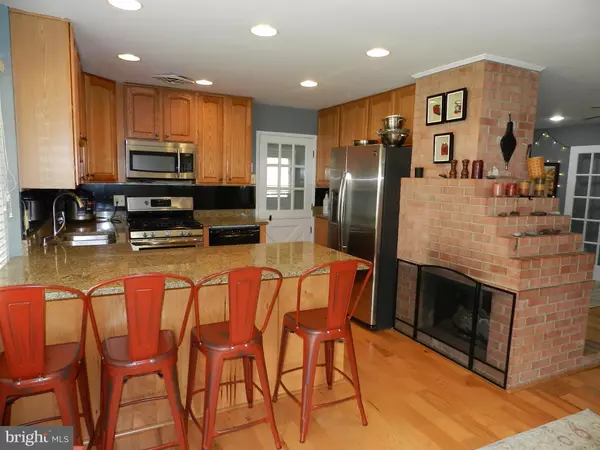For more information regarding the value of a property, please contact us for a free consultation.
14709 CRENSHAW DR Centreville, VA 20120
Want to know what your home might be worth? Contact us for a FREE valuation!

Our team is ready to help you sell your home for the highest possible price ASAP
Key Details
Sold Price $525,000
Property Type Single Family Home
Sub Type Detached
Listing Status Sold
Purchase Type For Sale
Square Footage 1,704 sqft
Price per Sqft $308
Subdivision Country Club Manor
MLS Listing ID VAFX1196322
Sold Date 06/14/21
Style Raised Ranch/Rambler,Ranch/Rambler
Bedrooms 3
Full Baths 1
HOA Y/N N
Abv Grd Liv Area 1,704
Originating Board BRIGHT
Year Built 1968
Annual Tax Amount $4,616
Tax Year 2021
Lot Size 9,235 Sqft
Acres 0.21
Property Description
Welcome to one level living! Super cute and loaded with updates. A very special feature hardly found are the low profile solar panels owned, not leased, and installed on back roof in 2020 to the tune of over $23,000. How would you like to have no electric bill and sell back your power?! In fact the house is also equipped with it's own electric car charging station! Excited yet? The architectural roof was also installed in 2020. New sunroom skylights 2019, Gas fireplace conversion 2018, windows replaced in 2016, six foot privacy fence 2018, furnace 2018, Hot water heater 2018...and while other neighbors said no, this owner brought in Fios. The kitchen was remodeled in 2016 with new granite counter-tops, stainless appliances, new cabinets, gas cooking, bar stool space. The engineered hardwood floors were installed in 2016. The home's original garage was closed and finished, could be a formal dining room, maybe a home office, currently used as an exercise room. At the rear of the house there is a huge sunroom addition with electric baseboard heating and two skylights and slider doors leading out to the completely fenced back yard with large deck and shed. There is a huge closet by the front door that could be converted to a 1/2 bath, has been done in other homes. Wait until you see the unique double sided gas fireplace. So much to love and at a price town homes sell for. More than $70,000. in improvements in the past four years. Get here quick! MORE pictures coming soon
Location
State VA
County Fairfax
Zoning 131
Rooms
Main Level Bedrooms 3
Interior
Interior Features Ceiling Fan(s), Recessed Lighting, Upgraded Countertops, Wood Floors
Hot Water Natural Gas
Heating Central
Cooling Central A/C, Ceiling Fan(s), Solar On Grid
Flooring Hardwood
Fireplaces Number 1
Fireplaces Type Brick, Double Sided, Gas/Propane
Equipment Built-In Microwave, Central Vacuum, Dishwasher, Disposal, Dryer - Front Loading, Refrigerator, Stainless Steel Appliances, Stove, Washer - Front Loading
Fireplace Y
Window Features Double Pane,Skylights
Appliance Built-In Microwave, Central Vacuum, Dishwasher, Disposal, Dryer - Front Loading, Refrigerator, Stainless Steel Appliances, Stove, Washer - Front Loading
Heat Source Natural Gas
Laundry Main Floor
Exterior
Exterior Feature Deck(s), Porch(es)
Fence Board, Privacy, Rear
Water Access N
Roof Type Architectural Shingle
Accessibility None
Porch Deck(s), Porch(es)
Garage N
Building
Story 1
Foundation Slab
Sewer Public Sewer
Water Public
Architectural Style Raised Ranch/Rambler, Ranch/Rambler
Level or Stories 1
Additional Building Above Grade, Below Grade
New Construction N
Schools
School District Fairfax County Public Schools
Others
Senior Community No
Tax ID 0443 02260022
Ownership Fee Simple
SqFt Source Assessor
Special Listing Condition Standard
Read Less

Bought with Michael W Flannagan • Flannagan Associates, LLC



