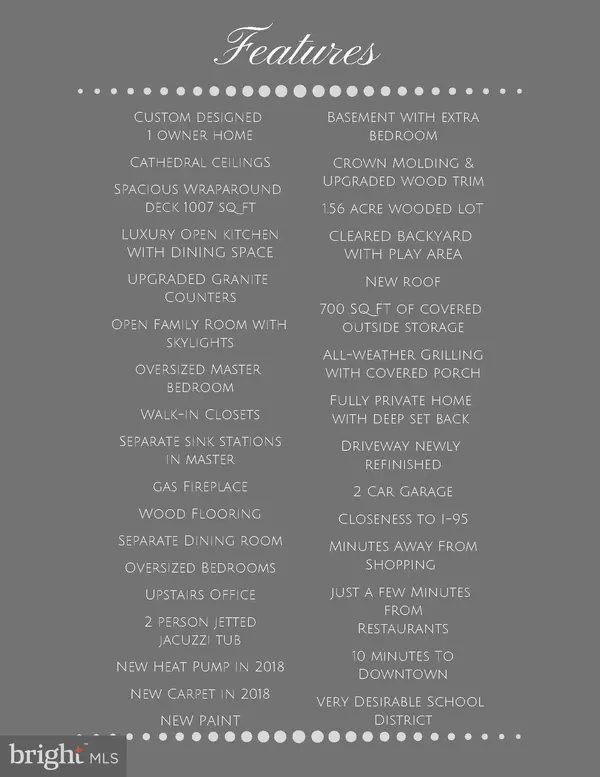For more information regarding the value of a property, please contact us for a free consultation.
104 BOSCOBEL RD Fredericksburg, VA 22405
Want to know what your home might be worth? Contact us for a FREE valuation!

Our team is ready to help you sell your home for the highest possible price ASAP
Key Details
Sold Price $439,000
Property Type Single Family Home
Sub Type Detached
Listing Status Sold
Purchase Type For Sale
Square Footage 4,545 sqft
Price per Sqft $96
Subdivision Boscobel Woods
MLS Listing ID VAST220064
Sold Date 04/30/20
Style Traditional
Bedrooms 5
Full Baths 3
Half Baths 1
HOA Y/N N
Abv Grd Liv Area 3,089
Originating Board BRIGHT
Year Built 1994
Annual Tax Amount $4,146
Tax Year 2019
Lot Size 1.559 Acres
Acres 1.56
Lot Dimensions Private large lot backing to woods
Property Description
Home should be an escape. A place that should give you a sense of relief as you walk in the door & allow you to breathe after a busy day. 104 Boscobel bridges the gap between tranquil retreat & convenient location. Let this private, light-filledhome be your safe space. The location is perfect for commuters while still offering privacy and quiet. Everything you need is minutes away. The property has been caringly maintained & leaves nothing for the new owner to do but turn the key & move in. From the formal entry you walk into a large, cathedral ceiling foyer. The living room, to your left, gives guests a place to relax & put their feet up leading into a formal dining area. The formal dining area is perfect for a big family dinner & looks out into trees and natural splendor. The kitchen, with table space & island, allows the cook in your home to create while still being part of the conversation. The upgraded counter, white cabinets and stainless steel appliances give the space a fresh, current style. The family room is open & substantial accommodating multiple furniture styles & arrangements but the fireplace keeps the openness of the space feeling homey. The large windows and skylights pull the outdoors in. The bedrooms are spacious & well placed to give those staying in the master privacy. The master has plenty of closet space & easily fits a king bed. The master bath has separate sinks & storage & an oversized soaking tub. The lower level gives you room to grow with a 5th bedroom & entertaining area. The large wraparound deck and wooded lot provide a place to have a coffee in the mornings, invite friends over for a barbecue, or to get some sun in the summer.Every room in this home is large & inviting. Curl up by the fire in the open family room. Read a book in the shade on your spacious deck. Enjoy a few moments of quiet in your luxury master tub. Come relax into your new home.
Location
State VA
County Stafford
Zoning A2
Rooms
Basement Daylight, Partial, Fully Finished
Interior
Interior Features Carpet, Ceiling Fan(s), Chair Railings, Combination Dining/Living, Crown Moldings, Dining Area, Family Room Off Kitchen, Floor Plan - Traditional, Formal/Separate Dining Room, Kitchen - Eat-In, Kitchen - Island, Kitchen - Table Space, Primary Bath(s), Pantry, Recessed Lighting, Skylight(s), Soaking Tub, Upgraded Countertops, Walk-in Closet(s), Window Treatments, Wood Floors
Heating Heat Pump(s)
Cooling Central A/C
Flooring Carpet, Hardwood, Tile/Brick
Fireplaces Number 1
Fireplaces Type Gas/Propane
Equipment Built-In Microwave, Built-In Range, Dishwasher, Disposal, Dryer, Dryer - Front Loading, Freezer, Oven - Wall, Oven/Range - Gas, Refrigerator, Stainless Steel Appliances, Washer, Washer - Front Loading, Washer/Dryer Stacked, Water Heater
Fireplace Y
Window Features Skylights
Appliance Built-In Microwave, Built-In Range, Dishwasher, Disposal, Dryer, Dryer - Front Loading, Freezer, Oven - Wall, Oven/Range - Gas, Refrigerator, Stainless Steel Appliances, Washer, Washer - Front Loading, Washer/Dryer Stacked, Water Heater
Heat Source Electric, Propane - Leased
Laundry Has Laundry
Exterior
Exterior Feature Deck(s), Porch(es), Wrap Around
Parking Features Garage - Front Entry, Garage Door Opener
Garage Spaces 5.0
Water Access N
View Garden/Lawn, Trees/Woods
Roof Type Shingle
Accessibility None
Porch Deck(s), Porch(es), Wrap Around
Attached Garage 2
Total Parking Spaces 5
Garage Y
Building
Lot Description Backs to Trees, Cleared, Front Yard, Open, Partly Wooded, Premium, Private, Rear Yard, Trees/Wooded
Story 3+
Sewer Public Sewer
Water Public
Architectural Style Traditional
Level or Stories 3+
Additional Building Above Grade, Below Grade
Structure Type 2 Story Ceilings,9'+ Ceilings,Cathedral Ceilings,High,Dry Wall
New Construction N
Schools
Elementary Schools Grafton Village
Middle Schools Dixon-Smith
High Schools Stafford
School District Stafford County Public Schools
Others
Senior Community No
Tax ID 55-K- - -12
Ownership Fee Simple
SqFt Source Estimated
Acceptable Financing Cash, Conventional, FHA, VA
Listing Terms Cash, Conventional, FHA, VA
Financing Cash,Conventional,FHA,VA
Special Listing Condition Standard
Read Less

Bought with Wade F Caple • Long & Foster Real Estate, Inc.



