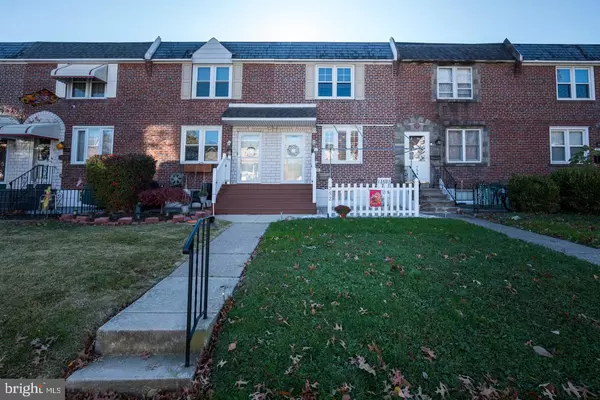For more information regarding the value of a property, please contact us for a free consultation.
752 BEECH AVE Glenolden, PA 19036
Want to know what your home might be worth? Contact us for a FREE valuation!

Our team is ready to help you sell your home for the highest possible price ASAP
Key Details
Sold Price $219,900
Property Type Townhouse
Sub Type Interior Row/Townhouse
Listing Status Sold
Purchase Type For Sale
Square Footage 1,487 sqft
Price per Sqft $147
Subdivision Briarcliffe
MLS Listing ID PADE2011504
Sold Date 12/30/21
Style AirLite
Bedrooms 3
Full Baths 1
Half Baths 1
HOA Y/N N
Abv Grd Liv Area 1,152
Originating Board BRIGHT
Year Built 1952
Annual Tax Amount $4,320
Tax Year 2021
Lot Size 2,222 Sqft
Acres 0.05
Lot Dimensions 16.00 x 124.00
Property Description
Don't Miss This Gem! You will be in awe when you begin your visit of this well cared for Briarcliffe home. From the freshly painted front-steps to the open floor plan. There is ample space for gatherings and social activities. The entire home has been updated to include a concrete front patio with a seasonal/removable canvas awning for plenty of shade to sit and relax in the warm weather. The new full-view Larson storm door with self-storing screen is inviting and bright as you enter your new home. The first room you will be enamored by is the Living Room with recessed lighting and dimmers for perfect ambiance, laminate flooring and the new plantation shutters are maintenance free and timeless. The natural stone accent wall between the Living Room and Dining Room is showcased by directional lighting that draws your attention to the open floor plan. Proceed toward the updated kitchen with Granite Countertops, under cabinet lighting, garbage disposal and pendulum lighting over the sitting area. Adjacent to the Kitchen is the Dining Room with a sliding glass door that leads out to the Trex deck - partially covered by a free-standing, steel pergola that the sellers will be leaving for your enjoyment. Head up to the second floor - The master bedroom includes enlarged, lighted closets as well as a custom tray ceiling and recessed lighting. Remote controlled small spotlights for your convenience. There are individually controlled wall sconce reading lights. All controlled by dimmer switches. All 3 bedrooms have ceiling fans and wall to wall carpeting with hardwoods under the carpet. Newer Vinyl insulated windows throughout the home as well. The basement is refinished and includes a gas fireplace with 2 large storage closets. There is also a powder room on this level. You also have direct access to the back of the house and new black-topped driveway as well as the half garage with a newer garage door. The backyard is where the large (10'x12') Amish shed is located which provides ample storage.
More updates to add to the list: rubber roof was installed in 2018. Hot water heater in 2021, high efficiency heating/air conditioning with programmable thermostat installed in 2015. This home is cozy, beautiful and up to date. Blink and you'll miss this Unique opportunity to own the best house in the area!
Location
State PA
County Delaware
Area Darby Twp (10415)
Zoning RESIDENTIAL
Rooms
Other Rooms Dining Room, Bedroom 2, Bedroom 3, Kitchen, Bedroom 1, Bathroom 1, Bathroom 2
Basement Full, Improved, Outside Entrance, Partially Finished, Rear Entrance, Shelving
Interior
Interior Features Breakfast Area, Carpet, Ceiling Fan(s), Chair Railings, Combination Kitchen/Dining, Crown Moldings, Dining Area, Floor Plan - Open, Recessed Lighting, Skylight(s), Tub Shower, Window Treatments, Wood Floors
Hot Water Natural Gas
Heating Forced Air
Cooling Central A/C
Flooring Carpet, Ceramic Tile, Hardwood
Fireplaces Number 1
Fireplaces Type Gas/Propane, Free Standing
Equipment Built-In Microwave, Dishwasher, Disposal, Dryer - Gas, Humidifier, Icemaker, Microwave, Refrigerator, Stainless Steel Appliances, Washer, Water Heater, Oven/Range - Electric
Furnishings No
Fireplace Y
Window Features Bay/Bow,Double Hung,Energy Efficient,Low-E,Replacement,Screens,Vinyl Clad
Appliance Built-In Microwave, Dishwasher, Disposal, Dryer - Gas, Humidifier, Icemaker, Microwave, Refrigerator, Stainless Steel Appliances, Washer, Water Heater, Oven/Range - Electric
Heat Source Natural Gas
Laundry Basement
Exterior
Exterior Feature Deck(s), Patio(s)
Parking Features Garage - Rear Entry
Garage Spaces 2.0
Utilities Available Cable TV, Natural Gas Available
Water Access N
Roof Type Flat,Rubber
Street Surface Black Top
Accessibility None
Porch Deck(s), Patio(s)
Attached Garage 1
Total Parking Spaces 2
Garage Y
Building
Story 2
Foundation Concrete Perimeter
Sewer Public Sewer
Water Public
Architectural Style AirLite
Level or Stories 2
Additional Building Above Grade, Below Grade
Structure Type Plaster Walls,Tray Ceilings
New Construction N
Schools
School District Southeast Delco
Others
Senior Community No
Tax ID 15-00-00436-00
Ownership Fee Simple
SqFt Source Assessor
Security Features Carbon Monoxide Detector(s),Exterior Cameras,Smoke Detector
Acceptable Financing Cash, Conventional, FHA, VA
Listing Terms Cash, Conventional, FHA, VA
Financing Cash,Conventional,FHA,VA
Special Listing Condition Standard
Read Less

Bought with Cj Stein • Keller Williams Real Estate -Exton



