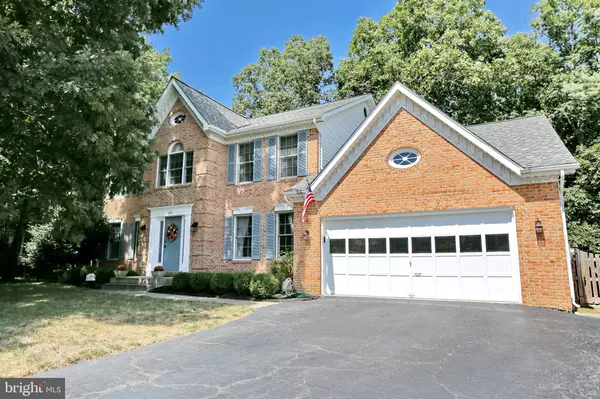For more information regarding the value of a property, please contact us for a free consultation.
1010 WILTSHIRE DR La Plata, MD 20646
Want to know what your home might be worth? Contact us for a FREE valuation!

Our team is ready to help you sell your home for the highest possible price ASAP
Key Details
Sold Price $384,500
Property Type Single Family Home
Sub Type Detached
Listing Status Sold
Purchase Type For Sale
Square Footage 2,790 sqft
Price per Sqft $137
Subdivision Kings Grant La Plata
MLS Listing ID MDCH211554
Sold Date 04/15/20
Style Colonial
Bedrooms 4
Full Baths 2
Half Baths 1
HOA Fees $12/ann
HOA Y/N Y
Abv Grd Liv Area 2,790
Originating Board BRIGHT
Year Built 1991
Annual Tax Amount $5,282
Tax Year 2020
Lot Size 0.640 Acres
Acres 0.64
Property Description
Nestled on a large, well-manicured lot in La Plata, this 4 bedroom 3 bath brick home is perfect for anyone who wants a turn-key property in a friendly, welcoming neighborhood. As soon as you pull into the driveway you ll know you are home. Beautiful landscaping with mature trees and shrubs creates a classic American idyllic atmosphere. It is simply a joy to sit on the deck looking over your fenced-in backyard and have a cool drink with good friends on a beautiful day. You will begin your tour in the foyer where gleaming hardwoods stretch out before you. The study is off to your right and the large windows here expertly frame the picturesque neighborhood around you. Your kitchen is an excellent design with plenty of cabinets a double pantry, and lots of quartz countertop space that makes meal prep a breeze. There is even an eat-in area with enough room for a large table and chairs. Your family room offers a vaulted ceiling, gas fireplace for ambiance, and access to the back deck. The fireplace log is less than a year old. Large formal living and dining rooms give you all the space you need to entertain your loved ones. The top floor contains your four bedrooms. The master suite is an excellent size and features a good sized walk in closet. Don t need all of the bedrooms? Turn one into a craft area or hobby room! On top of all this, will have all the big items taken care of. Within the past 5 years your roof, gutters with leaf guard system, HVAC, and hot water heater have all been replaced. There s even an April Aire whole house air filtration system and attic space over the garage with generous storage! Schedule your private tour today.
Location
State MD
County Charles
Zoning RESIDENTIAL
Rooms
Other Rooms Living Room, Dining Room, Primary Bedroom, Bedroom 2, Bedroom 3, Kitchen, Family Room, Foyer, Breakfast Room, Bedroom 1, Laundry, Office, Primary Bathroom, Full Bath, Half Bath
Interior
Interior Features Ceiling Fan(s), Chair Railings, Crown Moldings, Dining Area, Family Room Off Kitchen, Formal/Separate Dining Room, Floor Plan - Traditional, Kitchen - Country, Kitchen - Island, Kitchen - Table Space, Primary Bath(s), Pantry, Sprinkler System, Upgraded Countertops, Walk-in Closet(s), Wood Floors
Heating Heat Pump(s)
Cooling Central A/C
Fireplaces Number 1
Equipment Dishwasher, Built-In Microwave, Dryer - Electric, Exhaust Fan, Microwave, Refrigerator, Oven/Range - Electric
Appliance Dishwasher, Built-In Microwave, Dryer - Electric, Exhaust Fan, Microwave, Refrigerator, Oven/Range - Electric
Heat Source Electric
Exterior
Parking Features Garage - Front Entry
Garage Spaces 2.0
Water Access N
Accessibility None
Attached Garage 2
Total Parking Spaces 2
Garage Y
Building
Story 2
Sewer Public Sewer
Water Public
Architectural Style Colonial
Level or Stories 2
Additional Building Above Grade, Below Grade
New Construction N
Schools
School District Charles County Public Schools
Others
Senior Community No
Tax ID 0901051679
Ownership Fee Simple
SqFt Source Assessor
Special Listing Condition Standard
Read Less

Bought with Amanda Dixon Nash • CENTURY 21 New Millennium



