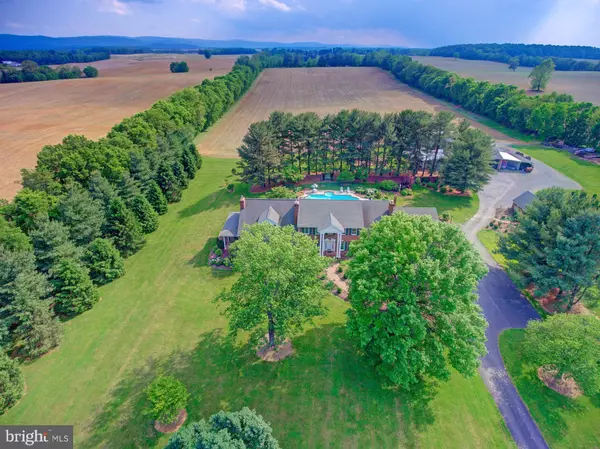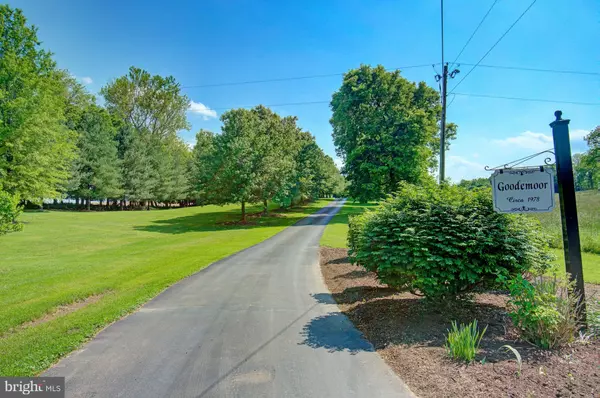For more information regarding the value of a property, please contact us for a free consultation.
487 MILL LN Charles Town, WV 25414
Want to know what your home might be worth? Contact us for a FREE valuation!

Our team is ready to help you sell your home for the highest possible price ASAP
Key Details
Sold Price $1,419,000
Property Type Single Family Home
Sub Type Detached
Listing Status Sold
Purchase Type For Sale
Square Footage 7,708 sqft
Price per Sqft $184
Subdivision None Available
MLS Listing ID WVJF137876
Sold Date 03/01/21
Style Colonial
Bedrooms 5
Full Baths 6
Half Baths 1
HOA Y/N N
Abv Grd Liv Area 6,265
Originating Board BRIGHT
Year Built 1979
Annual Tax Amount $3,678
Tax Year 2020
Lot Size 15.560 Acres
Acres 15.56
Property Description
Sales price reflects 15.56 acre parcel, Lot 4 and 10 acre parcel, Lot 3. This stunning brick Colonial home is sited on 15.56 acres in the countryside outside of Charles Town, WV . An adjacent 10 acre parcel is also available to purchase. The lovely setting of a tree lined drive, beautiful front lawn, established landscaping surrounded by agricultural land offers privacy and the unhurried country life in Jefferson County. The striking front facade welcomes you to over 7700 square feet of elegantly detailed living space complemented with landscaped exterior living spaces of brick porches, a covered brick patio and an in-ground pool. Meticulously maintained, interior details and upgrades abound and offer a setting for comfortable everyday living to elegant entertaining. Interior spaces are detailed with hardwood floors, custom moldings, built-ins, and 42 inch wide wood burning fireplaces with gas inserts. The main level features a beautiful formal dining room; china pantry with built-in shelving, sink and commercial dishwasher; breakfast room with built-in corner cabinets; great room/library with 10 ft. ceilings, custom built maple bookcases, fireplace with gas insert and two sets of French doors to the covered brick side porch. The gourmet kitchen offers a large island with Corian counters, custom wood cabinets, upgraded appliances, desk area and French doors to the covered patio and pool area. A large laundry room off the kitchen accesses the back yard and the large three car attached garage with ample space for storage and vehicles. A wood paneled office and study complete the first level.Dual staircases lead you to the upper level to two large master suites; one with sitting area, walk in closets, marble counters, shower, built in cabinetry and the second with dressing areas, walk in closets, seated vanity, marble counters, shower, tub and laundry chute. Two of the three secondary bedrooms have en-suite bathrooms and all offer large double door closets and hardwood floors. The large walk out basement offers a fully equipped custom wet bar, sitting areas, brick focal wall with raised hearth and fireplace with gas insert, den with attached full bath and large unfinished storage room. Out buildings include a brick garden house with work counters, storage and water, a large six car detached heated garage with storage, shelving, work area, asymmetrical 9000 lb capacity commercial lift and wash bay with drain. A permanent drive thru building located behind the detached garage could be converted for other use. Jefferson County, minutes from Loudoun and Clark County, VA offers a blend of country and suburban living with Charles Town, Harpers Ferry and Shepherdstown located in the County. Along with Colonial and Civil War history, the area offers extensive outdoor activities, entertainment, art, cultural venues, and Harpers Ferry National Park. Jefferson County and surrounding areas are home to major federal and private employment centers. Incorporated within the Washington DC, VA, MD, WV Metropolitan Area it is approximately 50 minutes to Dulles Airport and 45 miles from the DC Beltway with easy access to local commuter routes and the Marc Train.
Location
State WV
County Jefferson
Zoning 113
Direction Northeast
Rooms
Other Rooms Dining Room, Primary Bedroom, Bedroom 3, Bedroom 4, Bedroom 5, Kitchen, Game Room, Family Room, Den, Foyer, Breakfast Room, Study, Great Room, Laundry, Storage Room
Basement Full, Connecting Stairway, Daylight, Partial, Heated, Interior Access, Outside Entrance, Partially Finished, Windows
Interior
Interior Features Attic, Breakfast Area, Built-Ins, Butlers Pantry, Chair Railings, Crown Moldings, Double/Dual Staircase, Floor Plan - Traditional, Formal/Separate Dining Room, Kitchen - Gourmet, Kitchen - Island, Laundry Chute, Primary Bath(s), Pantry, Recessed Lighting, Upgraded Countertops, Walk-in Closet(s), Wet/Dry Bar, Window Treatments, Wood Floors
Hot Water Electric
Heating Forced Air, Zoned
Cooling Central A/C
Flooring Hardwood, Carpet, Ceramic Tile
Fireplaces Number 4
Fireplaces Type Brick, Fireplace - Glass Doors, Gas/Propane, Mantel(s), Marble
Equipment Central Vacuum, Cooktop - Down Draft, Dishwasher, Disposal, Microwave, Oven - Double, Refrigerator, Six Burner Stove, Water Conditioner - Owned, Water Heater - High-Efficiency, Dryer - Front Loading, Washer
Fireplace Y
Window Features Double Pane
Appliance Central Vacuum, Cooktop - Down Draft, Dishwasher, Disposal, Microwave, Oven - Double, Refrigerator, Six Burner Stove, Water Conditioner - Owned, Water Heater - High-Efficiency, Dryer - Front Loading, Washer
Heat Source Oil, Propane - Owned
Laundry Main Floor
Exterior
Exterior Feature Brick, Patio(s), Porch(es)
Parking Features Garage - Front Entry, Garage - Side Entry, Garage Door Opener, Inside Access, Additional Storage Area
Garage Spaces 9.0
Fence Masonry/Stone
Pool In Ground
Utilities Available Propane
Water Access N
View Garden/Lawn, Mountain, Pasture
Roof Type Architectural Shingle
Street Surface Paved
Accessibility None
Porch Brick, Patio(s), Porch(es)
Road Frontage State
Attached Garage 3
Total Parking Spaces 9
Garage Y
Building
Lot Description Landscaping, Private, Unrestricted
Story 3
Sewer Septic < # of BR
Water Well
Architectural Style Colonial
Level or Stories 3
Additional Building Above Grade, Below Grade
Structure Type Dry Wall,9'+ Ceilings,Brick,Paneled Walls
New Construction N
Schools
School District Jefferson County Schools
Others
Senior Community No
Tax ID 0610000800000000
Ownership Fee Simple
SqFt Source Assessor
Security Features Security System,Smoke Detector,Exterior Cameras
Special Listing Condition Standard
Read Less

Bought with Kendon Leigh Jenkins • Century 21 Modern Realty Results



