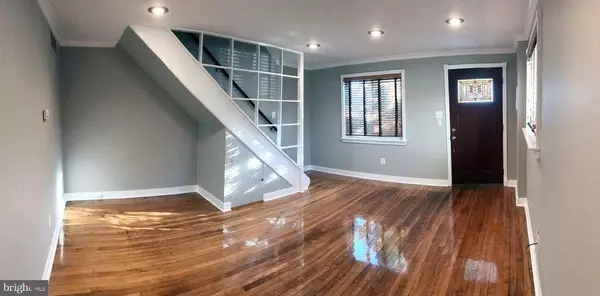For more information regarding the value of a property, please contact us for a free consultation.
4218 ARDMORE PL Fairfax, VA 22030
Want to know what your home might be worth? Contact us for a FREE valuation!

Our team is ready to help you sell your home for the highest possible price ASAP
Key Details
Sold Price $395,000
Property Type Single Family Home
Sub Type Twin/Semi-Detached
Listing Status Sold
Purchase Type For Sale
Square Footage 1,166 sqft
Price per Sqft $338
Subdivision Ardmore
MLS Listing ID VAFC120926
Sold Date 03/05/21
Style Traditional
Bedrooms 2
Full Baths 2
HOA Y/N N
Abv Grd Liv Area 1,166
Originating Board BRIGHT
Year Built 1955
Annual Tax Amount $3,443
Tax Year 2020
Lot Size 7,308 Sqft
Acres 0.17
Property Description
Great location and neighbors in the heart of Fairfax City! High walkability score, close to restaurants, bars, library, coffee shops, parks, Fairfax County Judicial Center, George Mason University, Fairfax City street festivals, etc. Semi-detached duplex with breakfast nook, ample European and wood cabinetry, long Corian countertop, and modern finishes. Full bathroom downstairs with stackable washer/dryer. Upstairs renovated with three bedrooms converted to two larger bedrooms. One bedroom is a very comfortable master with a walk-in closet and direct access to an updated, two-vanity bathroom with two sliding barn doors and a large interior linen closet. The other bedroom has a traditional closet and small storage unit. Hand-scraped acacia hardwood floors on top level. Detached cottage out back with its own power service, crown molding, and a storage loft, perfect for a workshop, man cave, yoga studio, office, etc. Large deck with a fenced-in yard for entertaining and doggie play. 2-car driveway with plenty of street parking. Old oak tree out front provides ample shade. Multiple gardens to cultivate and enjoy. New washer 2021, tankless water heater, stove, dishwasher and disposal in 2018, roof in 2012, and HVAC in 2004 with a new motor in 2020. Home warranty and no HOA!
Location
State VA
County Fairfax City
Zoning RH
Direction Northwest
Interior
Interior Features Floor Plan - Traditional, Kitchen - Eat-In, Wood Floors
Hot Water Electric, Tankless
Heating Forced Air
Cooling Central A/C
Flooring Ceramic Tile, Hardwood, Wood
Equipment Dishwasher, Disposal, Dryer - Electric, Oven/Range - Gas, Exhaust Fan, Range Hood, Refrigerator, Washer, Water Heater - Tankless
Fireplace N
Window Features Double Pane
Appliance Dishwasher, Disposal, Dryer - Electric, Oven/Range - Gas, Exhaust Fan, Range Hood, Refrigerator, Washer, Water Heater - Tankless
Heat Source Natural Gas
Laundry Dryer In Unit, Washer In Unit
Exterior
Exterior Feature Deck(s)
Garage Spaces 2.0
Fence Rear, Privacy, Wood
Utilities Available Electric Available, Natural Gas Available, Sewer Available, Water Available
Water Access N
Roof Type Shingle
Accessibility None
Porch Deck(s)
Total Parking Spaces 2
Garage N
Building
Story 2
Sewer Public Sewer
Water Public
Architectural Style Traditional
Level or Stories 2
Additional Building Above Grade, Below Grade
New Construction N
Schools
Elementary Schools Daniels Run
Middle Schools Lanier
High Schools Fairfax
School District Fairfax County Public Schools
Others
Senior Community No
Tax ID 57 3 06 005 B
Ownership Fee Simple
SqFt Source Assessor
Security Features Security System
Acceptable Financing Cash, Conventional, FHA, USDA, VA, VHDA
Listing Terms Cash, Conventional, FHA, USDA, VA, VHDA
Financing Cash,Conventional,FHA,USDA,VA,VHDA
Special Listing Condition Standard
Read Less

Bought with Sender E. Najarro • Pearson Smith Realty, LLC



