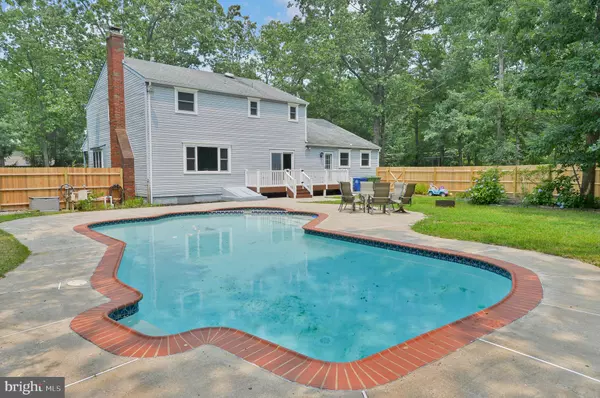For more information regarding the value of a property, please contact us for a free consultation.
123 MARBEL AVE Marlton, NJ 08053
Want to know what your home might be worth? Contact us for a FREE valuation!

Our team is ready to help you sell your home for the highest possible price ASAP
Key Details
Sold Price $435,000
Property Type Single Family Home
Sub Type Detached
Listing Status Sold
Purchase Type For Sale
Square Footage 2,496 sqft
Price per Sqft $174
Subdivision Marlton Lakes
MLS Listing ID NJBL2009892
Sold Date 12/15/21
Style Colonial
Bedrooms 4
Full Baths 2
Half Baths 1
HOA Fees $41/ann
HOA Y/N Y
Abv Grd Liv Area 2,496
Originating Board BRIGHT
Year Built 1972
Annual Tax Amount $9,159
Tax Year 2021
Lot Size 0.822 Acres
Acres 0.82
Lot Dimensions 179.00 x 200.00
Property Description
Brand NEW SEPTIC to be installed prior to settlement. Engineering study currently underway. Large 4 Bedroom, 2.5 Bath home with full basement nestled in the wooded Marlton Lakes community. You'll find something for everyone in the family with a large lot, fenced yard enclosing an inground pool, large patio for warm weather enjoyment. There's a deep setback from the street for privacy and loads of parking available in the paved driveway and 2 car garage. Wood laminate flooring in much of the first floor is the perfect backdrop for your furnishings and it's low maintenance for you the owner. Spacious rooms abound in this traditional floor plan. There's a fireside Family Room plus a large eat in Kitchen with granite countertops, wood cabinetry, a tiled backsplash and stainless steel appliances. Sliding glass doors lead to the rear deck and pool areas. Off the back hallway you'll find a Laundry Room and a Half Bath. The upper level includes 4 Bedrooms including an Owner's Bedroom with private bath and additional full hallway bathroom. There's new carpet throughout. A full unfinished basement means there's additional space for you to expand into the area of your dreams, or simply keep it as storage. This beautiful home is part of the Marlton Lakes community where you can enjoy a peaceful wooded setting, gorgeous lakes and a community center with beach and tennis. Highly rated Evesham Schools, close to major highways, restaurants and shopping areas. A great choice for your new home!
Location
State NJ
County Burlington
Area Evesham Twp (20313)
Zoning RD-1
Rooms
Other Rooms Living Room, Dining Room, Primary Bedroom, Bedroom 2, Bedroom 3, Kitchen, Family Room, Bedroom 1, Other
Basement Full, Partial, Fully Finished
Interior
Interior Features Ceiling Fan(s), Attic/House Fan, Wet/Dry Bar, Carpet, Attic, Floor Plan - Traditional, Primary Bath(s), Stall Shower, Tub Shower, Other
Hot Water Natural Gas
Heating Forced Air
Cooling Central A/C
Flooring Carpet, Ceramic Tile, Laminated
Fireplaces Type Wood
Equipment Dishwasher, Disposal, Trash Compactor
Fireplace Y
Appliance Dishwasher, Disposal, Trash Compactor
Heat Source Geo-thermal
Laundry Main Floor
Exterior
Exterior Feature Patio(s)
Parking Features Garage - Side Entry, Inside Access
Garage Spaces 2.0
Fence Wood, Privacy, Rear
Amenities Available Tennis Courts, Club House, Beach, Lake
Water Access N
View Garden/Lawn, Trees/Woods
Accessibility None
Porch Patio(s)
Attached Garage 2
Total Parking Spaces 2
Garage Y
Building
Lot Description Front Yard, Landscaping, Level, Partly Wooded, Private, Rear Yard, SideYard(s)
Story 2
Foundation Concrete Perimeter
Sewer On Site Septic
Water Private/Community Water
Architectural Style Colonial
Level or Stories 2
Additional Building Above Grade, Below Grade
New Construction N
Schools
Elementary Schools Marlton Elementary
Middle Schools Marlton Middle M.S.
High Schools Cherokee H.S.
School District Evesham Township
Others
HOA Fee Include Common Area Maintenance
Senior Community No
Tax ID 13-00081 02-00009
Ownership Fee Simple
SqFt Source Assessor
Special Listing Condition Standard
Read Less

Bought with Mark S Cuccuini • RE/MAX Preferred - Cherry Hill



