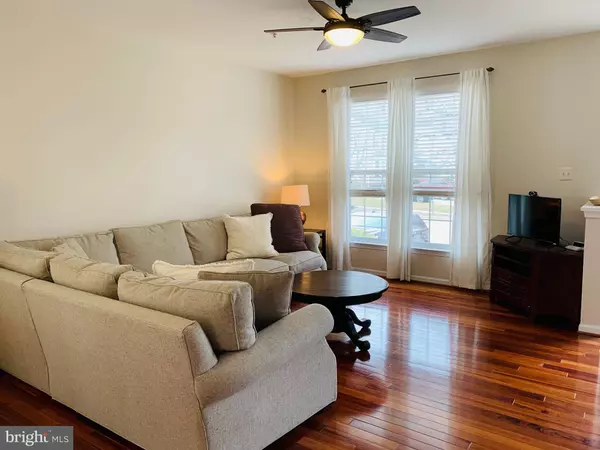For more information regarding the value of a property, please contact us for a free consultation.
2231 INDIAN SUMMER DR Odenton, MD 21113
Want to know what your home might be worth? Contact us for a FREE valuation!

Our team is ready to help you sell your home for the highest possible price ASAP
Key Details
Sold Price $380,000
Property Type Single Family Home
Sub Type Twin/Semi-Detached
Listing Status Sold
Purchase Type For Sale
Square Footage 2,020 sqft
Price per Sqft $188
Subdivision Four Seasons Estates
MLS Listing ID MDAA460976
Sold Date 04/12/21
Style Colonial
Bedrooms 3
Full Baths 3
Half Baths 1
HOA Fees $21/ann
HOA Y/N Y
Abv Grd Liv Area 1,480
Originating Board BRIGHT
Year Built 1996
Annual Tax Amount $3,345
Tax Year 2020
Lot Size 4,500 Sqft
Acres 0.1
Property Description
**OFFER DEADLINE 10AM MONDAY MARCH 15H** Pride of ownership abounds in this gorgeous carriage style duplex! From the gourmet kitchen with Starmark cabinets, granite and upgraded appliances to the Bellawood Brazilian KOA wide plank hardwood floors prepare to be wowed from the moment you walk in to door! New patio added in 2013, wood floors added to the stairs & 2nd floor hall in 2016, gorgeous master bath remodel completed in 2017, roof/gutters replaced in 2017, new vinyl siding in 2018, new ceiling fans, new slider leading to the deck/patio area and basement with new sump pump in 2018 waterproofed by B-Dry with a transferable warranty! Finished lower level features a full bath, new carpet, plenty of space to cozy up to the gas fireplace with new marble surround, laundry and ample storage. Awesome location - convenient to everything Waugh Chapel has to offer (great shopping, tons of restaurants, a Wegman's, etc.) and an easy commute to Ft Meade. A rent-back is preferred so sellers can find their HOC.
Location
State MD
County Anne Arundel
Zoning R5
Rooms
Other Rooms Laundry, Recreation Room
Basement Connecting Stairway, Fully Finished, Rear Entrance
Interior
Interior Features Combination Kitchen/Dining, Kitchen - Eat-In, Kitchen - Gourmet, Kitchen - Island, Primary Bath(s), Upgraded Countertops
Hot Water Natural Gas
Heating Forced Air
Cooling Ceiling Fan(s), Central A/C
Fireplaces Number 1
Fireplaces Type Gas/Propane
Equipment Dishwasher, Disposal, Dryer, Exhaust Fan, Icemaker, Oven/Range - Gas, Washer
Fireplace Y
Appliance Dishwasher, Disposal, Dryer, Exhaust Fan, Icemaker, Oven/Range - Gas, Washer
Heat Source Natural Gas
Exterior
Exterior Feature Deck(s)
Garage Spaces 2.0
Water Access N
Roof Type Composite
Accessibility None
Porch Deck(s)
Total Parking Spaces 2
Garage N
Building
Lot Description Landscaping
Story 3
Sewer Public Sewer
Water Public
Architectural Style Colonial
Level or Stories 3
Additional Building Above Grade, Below Grade
New Construction N
Schools
Elementary Schools Waugh Chapel
Middle Schools Arundel
High Schools Arundel
School District Anne Arundel County Public Schools
Others
Senior Community No
Tax ID 020429590067272
Ownership Fee Simple
SqFt Source Assessor
Horse Property N
Special Listing Condition Standard
Read Less

Bought with Katerina Erhard • RE/MAX Leading Edge



