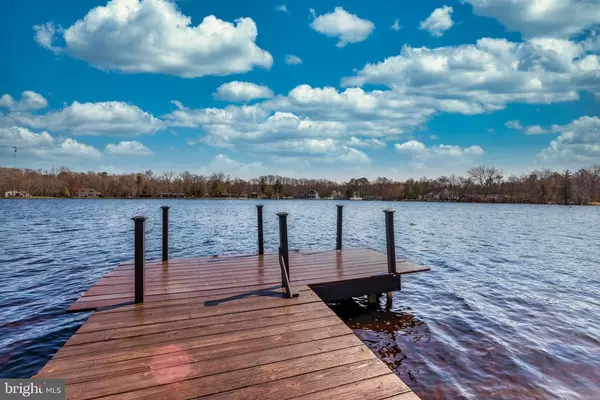For more information regarding the value of a property, please contact us for a free consultation.
3504 S SHORE DR Williamstown, NJ 08094
Want to know what your home might be worth? Contact us for a FREE valuation!

Our team is ready to help you sell your home for the highest possible price ASAP
Key Details
Sold Price $250,000
Property Type Single Family Home
Sub Type Detached
Listing Status Sold
Purchase Type For Sale
Square Footage 1,302 sqft
Price per Sqft $192
Subdivision Timber Lakes
MLS Listing ID NJGL273744
Sold Date 06/17/21
Style Cabin/Lodge,Bungalow
Bedrooms 2
Full Baths 1
HOA Fees $30/ann
HOA Y/N Y
Abv Grd Liv Area 1,302
Originating Board BRIGHT
Year Built 1958
Annual Tax Amount $6,277
Tax Year 2020
Lot Size 0.530 Acres
Acres 0.53
Lot Dimensions 120.00 x 192.50
Property Description
Welcome Home! This gorgeous LAKEFRONT CABIN on the beautiful and serene Timber Lake is what dreams are made of. Here, you'll find over 1300 square feet of beautifully updated Log-Cabin style living, on over half of an acre of private lakefront access. Enjoy this pristine lake with the use of your own private dock for kayaking/canoeing, or fishing in the lake that is continually stocked with fish. Inside of the home, you'll enter a spacious living room area, which is adjoined by a screened-in three-season room. Just beyond the living room is a generously sized second bedroom, followed by a large master bedroom and a full bathroom. The master bedroom opens up to the family room by way of beautiful sliding doors. The large eat-in kitchen is open to the large open family room for excellent entertaining capability. The recently remodeled kitchen features new stainless appliances, upgraded kitchen cabinets, granite countertops, cedar-style ceiling planks, and beautiful tile floors. Off of the kitchen, the large family room features a gas fireplaces with a large white mantel, and it accented by the vaulted ceiling and gorgeous wood beams. As you exit the family room through the sliding doors, you enter onto the huge rear patio deck, which features Trex decking and vinyl railings. Enjoy your beverages or outdoor grilling on the deck while taking in the breathtaking lake views and absolute tranquility. The full unfinished basement has been fully waterproofed, has a new french drain system, dual sump pumps with a battery backup, and has tons of extra living space potential. Over half of an acre of property and the private deck provide endless opportunities. Hurry to see this property before it's too late.
Location
State NJ
County Gloucester
Area Monroe Twp (20811)
Zoning RES
Rooms
Basement Unfinished, Full, Drainage System, Sump Pump, Water Proofing System
Main Level Bedrooms 2
Interior
Interior Features Entry Level Bedroom, Family Room Off Kitchen, Floor Plan - Traditional, Wood Floors
Hot Water Natural Gas, Electric
Cooling Central A/C
Flooring Wood, Tile/Brick
Fireplaces Number 1
Fireplaces Type Gas/Propane
Equipment Built-In Microwave, Dryer, Oven/Range - Electric, Refrigerator, Washer
Fireplace Y
Appliance Built-In Microwave, Dryer, Oven/Range - Electric, Refrigerator, Washer
Heat Source Natural Gas
Exterior
Exterior Feature Deck(s)
Utilities Available Cable TV, Electric Available, Natural Gas Available, Water Available, Sewer Available
Waterfront Description Private Dock Site
Water Access Y
Water Access Desc Canoe/Kayak,Fishing Allowed,Private Access
View Lake, Water
Roof Type Shingle,Pitched,Flat
Accessibility None
Porch Deck(s)
Garage N
Building
Story 1
Foundation Block
Sewer Public Sewer
Water Public
Architectural Style Cabin/Lodge, Bungalow
Level or Stories 1
Additional Building Above Grade, Below Grade
New Construction N
Schools
School District Monroe Township Public Schools
Others
Pets Allowed Y
Senior Community No
Tax ID 11-08801-00007
Ownership Fee Simple
SqFt Source Estimated
Acceptable Financing Cash, Conventional, FHA, USDA, VA
Listing Terms Cash, Conventional, FHA, USDA, VA
Financing Cash,Conventional,FHA,USDA,VA
Special Listing Condition Standard
Pets Allowed No Pet Restrictions
Read Less

Bought with Jane Hunt • BHHS Fox & Roach-Northfield



