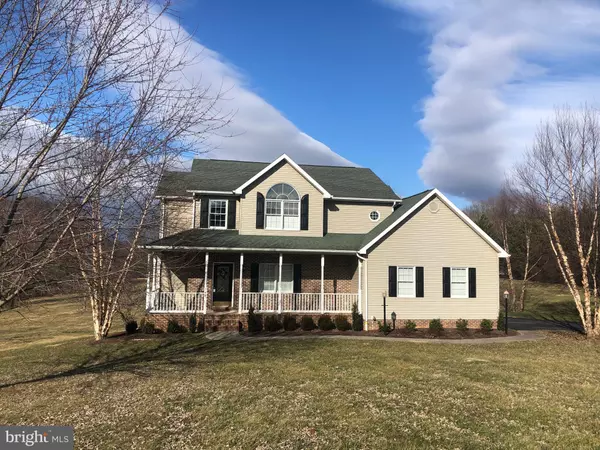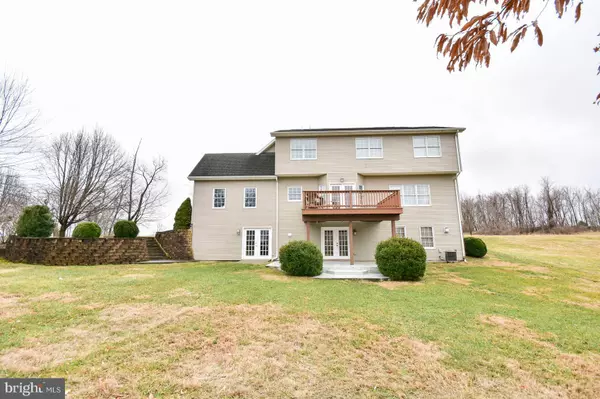For more information regarding the value of a property, please contact us for a free consultation.
744 MCDONALD DR Inwood, WV 25428
Want to know what your home might be worth? Contact us for a FREE valuation!

Our team is ready to help you sell your home for the highest possible price ASAP
Key Details
Sold Price $373,000
Property Type Single Family Home
Sub Type Detached
Listing Status Sold
Purchase Type For Sale
Square Footage 3,518 sqft
Price per Sqft $106
Subdivision Tabler Estates
MLS Listing ID WVBE174280
Sold Date 04/01/20
Style Colonial
Bedrooms 4
Full Baths 3
Half Baths 1
HOA Fees $25/ann
HOA Y/N Y
Abv Grd Liv Area 3,018
Originating Board BRIGHT
Year Built 2001
Annual Tax Amount $2,281
Tax Year 2019
Lot Size 2.010 Acres
Acres 2.01
Property Description
A remarkable home featuring 4 bedrooms, 3.5 baths, hardwood and ceramic floors with over 3000 sq ft. Decorated like a builders model but even nicer. Perfect paint and clean as a pin! Wraparound front porch, large deck off kitchen, large patio off basement, and beautiful open 2 acre lot with newer John Deere tractor available to purchase in desirable Tabler Estates S/D. Full finished basement with hobby rooms, heated storage, recessed lighting, and full bath. Finished 2 car garage. Large exercise room with its own separate access from outside. Exercise equipment available to purchase. All appliances and washer and dryer convey. 2 Zone HVAC, newer roof, and much much more. Perfectly priced to sell quickly!
Location
State WV
County Berkeley
Zoning 101
Rooms
Other Rooms Dining Room, Primary Bedroom, Bedroom 2, Bedroom 3, Bedroom 4, Kitchen, Family Room, Foyer, Exercise Room, Storage Room, Hobby Room, Primary Bathroom, Full Bath, Half Bath
Basement Fully Finished, Walkout Level
Interior
Interior Features Combination Kitchen/Living, Dining Area, Kitchen - Island, Upgraded Countertops, Walk-in Closet(s)
Hot Water Electric
Heating Heat Pump(s)
Cooling Central A/C
Flooring Carpet, Ceramic Tile, Hardwood
Fireplaces Number 1
Equipment Dishwasher, Disposal, Dryer, Oven/Range - Electric, Refrigerator, Washer, Water Conditioner - Owned, Water Heater
Appliance Dishwasher, Disposal, Dryer, Oven/Range - Electric, Refrigerator, Washer, Water Conditioner - Owned, Water Heater
Heat Source Electric
Laundry Main Floor
Exterior
Parking Features Garage - Side Entry
Garage Spaces 2.0
Utilities Available Cable TV, Phone
Water Access N
Roof Type Architectural Shingle
Street Surface Paved
Accessibility None
Road Frontage Private
Attached Garage 2
Total Parking Spaces 2
Garage Y
Building
Lot Description Corner
Story 3+
Sewer On Site Septic
Water Well
Architectural Style Colonial
Level or Stories 3+
Additional Building Above Grade, Below Grade
Structure Type 9'+ Ceilings,Dry Wall
New Construction N
Schools
School District Berkeley County Schools
Others
Pets Allowed Y
HOA Fee Include Snow Removal
Senior Community No
Tax ID 0114N000700000000
Ownership Fee Simple
SqFt Source Assessor
Security Features Electric Alarm
Acceptable Financing Cash, Conventional, FHA, FHA 203(b), FHA 203(k), FMHA, Rural Development, USDA, VA
Horse Property N
Listing Terms Cash, Conventional, FHA, FHA 203(b), FHA 203(k), FMHA, Rural Development, USDA, VA
Financing Cash,Conventional,FHA,FHA 203(b),FHA 203(k),FMHA,Rural Development,USDA,VA
Special Listing Condition Standard
Pets Allowed No Pet Restrictions
Read Less

Bought with Johanna G Lillard • Keller Williams Realty



