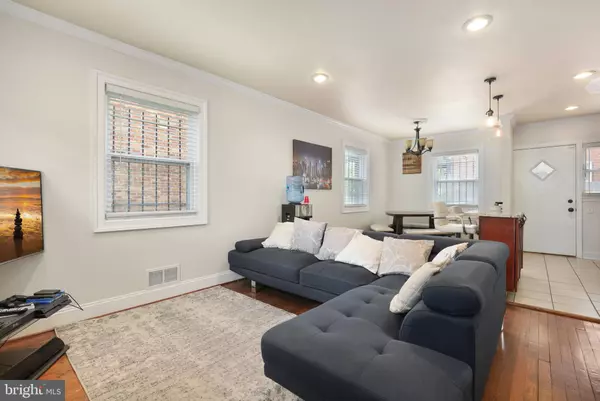For more information regarding the value of a property, please contact us for a free consultation.
2205 HARTFORD ST SE Washington, DC 20020
Want to know what your home might be worth? Contact us for a FREE valuation!

Our team is ready to help you sell your home for the highest possible price ASAP
Key Details
Sold Price $399,999
Property Type Townhouse
Sub Type End of Row/Townhouse
Listing Status Sold
Purchase Type For Sale
Square Footage 1,182 sqft
Price per Sqft $338
Subdivision Randle Heights
MLS Listing ID DCDC2005410
Sold Date 09/03/21
Style Traditional
Bedrooms 2
Full Baths 2
HOA Y/N N
Abv Grd Liv Area 832
Originating Board BRIGHT
Year Built 1951
Annual Tax Amount $2,104
Tax Year 2020
Lot Size 2,115 Sqft
Acres 0.05
Property Description
Welcome home to this Randle Heights neighborhood beauty! This light-filled, beautifully appointed end unit home boasts an open floor plan, hardwood floors, 2 spacious bedrooms, and 2 full updated baths. The outdoor space is an entertainers paradise! The large backyard has an amazing deck great for dinners al fresco and outdoor relaxing and enjoyment with family and friends. The gourmet kitchen will delight the home chef with stainless steel appliances, Granite countertops, island with breakfast bar seating and ample custom cabinets and counter spaces; perfect for entertaining. Upper level is complete with 2 spacious Bedrooms and 1 renovated full bathroom. Lower level features a spacious entertainment area with custom-built entertainment center, laundry or you can create an additional bedroom. The lower level also includes a rear entrance, which is the perfect rental, in-law, or au-pair opportunity. The home's generous floorplan provides endless flexible living spaces to suit your household's needs. This is the perfect location with an eclectic mix of dining, retail, and entertainment options surround you. Just minutes to Congress Heights Metro, Suitland Pkwy and the upcoming Skyland Town Center with restaurants, shopping and much more!
Location
State DC
County Washington
Zoning RESIDENTIAL
Rooms
Basement Fully Finished
Interior
Interior Features Breakfast Area, Dining Area, Floor Plan - Open, Kitchen - Gourmet, Kitchen - Island, Upgraded Countertops, Wood Floors
Hot Water Natural Gas
Heating Heat Pump(s)
Cooling Central A/C
Equipment Dishwasher, Disposal, Dryer, Microwave, Oven/Range - Gas, Refrigerator, Washer
Appliance Dishwasher, Disposal, Dryer, Microwave, Oven/Range - Gas, Refrigerator, Washer
Heat Source Natural Gas
Exterior
Exterior Feature Deck(s), Patio(s)
Water Access N
Accessibility None
Porch Deck(s), Patio(s)
Garage N
Building
Story 3
Sewer Public Sewer
Water Public
Architectural Style Traditional
Level or Stories 3
Additional Building Above Grade, Below Grade
New Construction N
Schools
School District District Of Columbia Public Schools
Others
Senior Community No
Tax ID 5841//0040
Ownership Fee Simple
SqFt Source Assessor
Special Listing Condition Standard
Read Less

Bought with Ramona Barber • McEnearney Associates, Inc.



