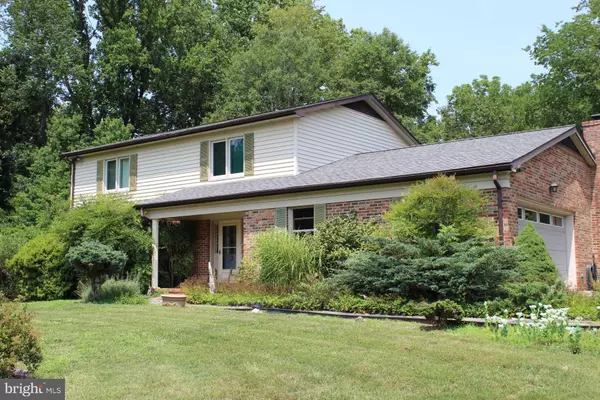For more information regarding the value of a property, please contact us for a free consultation.
246 WINDMILL LN Madison, VA 22727
Want to know what your home might be worth? Contact us for a FREE valuation!

Our team is ready to help you sell your home for the highest possible price ASAP
Key Details
Sold Price $377,500
Property Type Single Family Home
Sub Type Detached
Listing Status Sold
Purchase Type For Sale
Square Footage 3,144 sqft
Price per Sqft $120
Subdivision Malvern Of Madison
MLS Listing ID VAMA108898
Sold Date 08/09/21
Style Colonial
Bedrooms 3
Full Baths 2
Half Baths 1
HOA Fees $47/ann
HOA Y/N Y
Abv Grd Liv Area 2,208
Originating Board BRIGHT
Year Built 1975
Annual Tax Amount $2,046
Tax Year 2020
Lot Size 3.194 Acres
Acres 3.19
Property Description
Ready for immediate occupancy! Well loved and well maintained home on a gorgeous lot! This home backs to a major stream giving you a park like feel right in your own back yard. Plenty of space for gardening and room to play. This home has 3 bedrooms, 2 1/2 baths, a formal living & dining room, plus a den/study with electric logs to enjoy on chilly days. The soothing screened in porch and spacious deck overlook the stream and give plenty of space to entertain. The basement offers storage space and a rec room to do as you please. New furnace and so much more!! For information on Malvern of Madison go to malvernofmadison.org.
Location
State VA
County Madison
Zoning A1
Rooms
Other Rooms Living Room, Dining Room, Bedroom 2, Bedroom 3, Kitchen, Family Room, Bedroom 1
Basement Partial, Partially Finished, Walkout Stairs, Windows, Interior Access
Interior
Interior Features Attic, Ceiling Fan(s), Formal/Separate Dining Room, Floor Plan - Traditional, Walk-in Closet(s), Attic/House Fan, Family Room Off Kitchen
Hot Water Electric
Heating Forced Air
Cooling Central A/C, Whole House Fan
Flooring Carpet, Ceramic Tile, Concrete, Hardwood, Laminated
Fireplaces Number 1
Fireplaces Type Heatilator, Electric
Equipment Cooktop, Dishwasher, Stainless Steel Appliances, Refrigerator
Furnishings No
Fireplace Y
Appliance Cooktop, Dishwasher, Stainless Steel Appliances, Refrigerator
Heat Source Electric, Oil
Laundry Main Floor
Exterior
Exterior Feature Screened, Deck(s)
Parking Features Garage Door Opener, Covered Parking, Additional Storage Area, Inside Access
Garage Spaces 6.0
Utilities Available Above Ground
Amenities Available Club House, Lake, Picnic Area, Pool - Outdoor, Tot Lots/Playground
Water Access N
View Creek/Stream, Garden/Lawn
Roof Type Shingle
Accessibility None
Porch Screened, Deck(s)
Attached Garage 1
Total Parking Spaces 6
Garage Y
Building
Lot Description Backs to Trees, Cul-de-sac, Landscaping, Open, Private, Stream/Creek
Story 3
Foundation Block
Sewer On Site Septic
Water Private, Well
Architectural Style Colonial
Level or Stories 3
Additional Building Above Grade, Below Grade
Structure Type Dry Wall,Paneled Walls
New Construction N
Schools
Elementary Schools Waverly Yowell
Middle Schools William Wetsel
High Schools Madison (Madison)
School District Madison County Public Schools
Others
Senior Community No
Tax ID 49- -2- -80
Ownership Fee Simple
SqFt Source Assessor
Acceptable Financing Cash, Conventional, FHA, VA, USDA
Horse Property N
Listing Terms Cash, Conventional, FHA, VA, USDA
Financing Cash,Conventional,FHA,VA,USDA
Special Listing Condition Standard
Read Less

Bought with Thomas L Campbell • Fathom Realty



