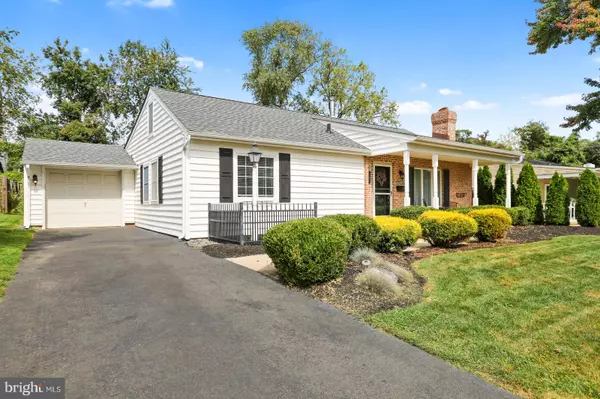For more information regarding the value of a property, please contact us for a free consultation.
321 BERKSHIRE RD Fairless Hills, PA 19030
Want to know what your home might be worth? Contact us for a FREE valuation!

Our team is ready to help you sell your home for the highest possible price ASAP
Key Details
Sold Price $350,000
Property Type Single Family Home
Sub Type Detached
Listing Status Sold
Purchase Type For Sale
Square Footage 1,560 sqft
Price per Sqft $224
Subdivision Fairless Hills
MLS Listing ID PABU2008932
Sold Date 11/16/21
Style Ranch/Rambler
Bedrooms 3
Full Baths 2
HOA Y/N N
Abv Grd Liv Area 1,560
Originating Board BRIGHT
Year Built 1951
Annual Tax Amount $4,474
Tax Year 2021
Lot Size 7,187 Sqft
Acres 0.16
Lot Dimensions 60.00 x 120.00
Property Description
This is the one you have been waiting for...welcome to 321 Berkshire Road, a beautiful remodeled, updated cape with main level bedrooms, two full baths and the award-winning Pennsbury School district. Perfect for low-maintenance one floor living with a third bedroom and additional potential bedroom/fabulous storage on the second floor (2nd floor bedroom has a closet and requires installation of a door). Nestled on a quiet street without through traffic, this location is a rare gem. The interior offers a lovely living room centered around a striking brick fireplace flanked by built-in bookcases. An adjacent private office/den with French doors offers ideal workspace for anyone who works remotely. The large remodeled kitchen provides great space for the avid chef with ample stone counters, rich light wood cabinets, a butler's' pantry and built-in bar (could be used as a pantry) and black appliances. The kitchen opens to a gorgeous great room and large open dining area for convenient entertaining. This vaulted great room features a second brick fireplace with elevated hearth and sun-drenched Palladian windows. A nearby exterior door opens to an expansive patio covered by a pergola and beautiful deep fully fenced backyard with a large storage shed. A one car garage with exterior access provides generous storage opportunity. The 1st floor primary bedroom and spacious ensuite full updated bath provide terrific space with double closets and a walk-in tiled stall shower. The second main floor bedroom shares a full remodeled hall bath with dark finish vanity, tub and tiled shower. A closeted laundry area completes the first level. The second floor offers two rooms which could be used as bedrooms or extensive storage. Newer HVAC (< 3 years), updated electric, neutral color palette - move right in and begin your new carefree lifestyle!
Location
State PA
County Bucks
Area Falls Twp (10113)
Zoning NCR
Rooms
Other Rooms Living Room, Primary Bedroom, Bedroom 2, Bedroom 3, Kitchen, Great Room, Laundry, Office
Main Level Bedrooms 2
Interior
Interior Features Dining Area, Attic, Bar, Built-Ins, Carpet, Ceiling Fan(s), Entry Level Bedroom, Family Room Off Kitchen, Primary Bath(s), Recessed Lighting, Stall Shower, Tub Shower, Upgraded Countertops
Hot Water Natural Gas
Heating Forced Air
Cooling Central A/C
Fireplaces Number 2
Fireplaces Type Brick
Equipment Built-In Microwave, Cooktop, Dishwasher, Disposal, Dryer, Energy Efficient Appliances, Oven - Self Cleaning, Oven - Wall, Refrigerator, Washer, Water Heater
Fireplace Y
Window Features Replacement,Double Pane
Appliance Built-In Microwave, Cooktop, Dishwasher, Disposal, Dryer, Energy Efficient Appliances, Oven - Self Cleaning, Oven - Wall, Refrigerator, Washer, Water Heater
Heat Source Natural Gas
Laundry Main Floor
Exterior
Garage Spaces 2.0
Fence Fully
Utilities Available Under Ground
Water Access N
Roof Type Asphalt
Accessibility None
Total Parking Spaces 2
Garage N
Building
Lot Description Front Yard, Landscaping, Poolside, Rear Yard
Story 1
Foundation Concrete Perimeter
Sewer Public Sewer
Water Public
Architectural Style Ranch/Rambler
Level or Stories 1
Additional Building Above Grade, Below Grade
New Construction N
Schools
School District Pennsbury
Others
Senior Community No
Tax ID 13-006-220
Ownership Fee Simple
SqFt Source Estimated
Special Listing Condition Standard
Read Less

Bought with Bradley Beck • Asset Property Solutions, LLC



