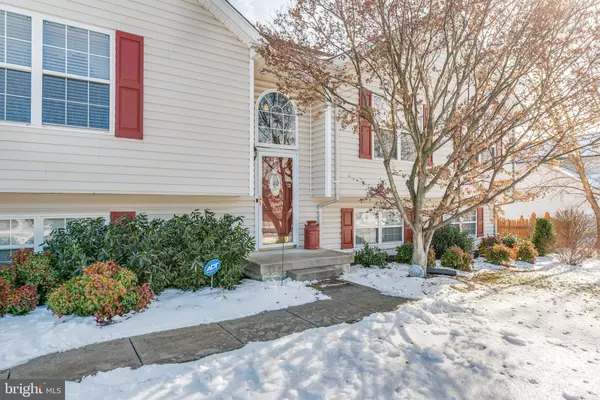For more information regarding the value of a property, please contact us for a free consultation.
47 REX DR Ranson, WV 25438
Want to know what your home might be worth? Contact us for a FREE valuation!

Our team is ready to help you sell your home for the highest possible price ASAP
Key Details
Sold Price $360,000
Property Type Single Family Home
Sub Type Detached
Listing Status Sold
Purchase Type For Sale
Square Footage 2,817 sqft
Price per Sqft $127
Subdivision Briar Run
MLS Listing ID WVJF2001968
Sold Date 03/30/22
Style Split Foyer
Bedrooms 4
Full Baths 3
HOA Fees $20/ann
HOA Y/N Y
Abv Grd Liv Area 1,461
Originating Board BRIGHT
Year Built 2001
Annual Tax Amount $1,508
Tax Year 2021
Lot Size 0.260 Acres
Acres 0.26
Property Description
Offers due by Tuesday. Roomy home in excellent condition with lots of updates and a great location. Large open family room, dining area, and island kitchen with hardwood flooring that looks new. Granite countertops, high-end appliances (all appliances convey), newer architectural shingle roof, deck off the dining area, and large fenced backyard. There's an oversized 2 car garage and an extended driveway so lots of parking - easily fit 6 cars, SO much more for the money than new construction. And it's a short drive or even walking distance (less than a mile) to the best shopping in that area: a large new Weis grocery store, Home Depot, Kohl's, and Marshalls (my 2 favorites) plus several restaurants. Rt 9 is 3 minutes away, The MARC train is a 7 min drive - as is downtown Charles Town. So you are close to everything you need. And It's nice to know you'll be moving into a home that has been so well taken care of by the owners. You're gonna love this home. Check out the video for tour of the home and community.
Location
State WV
County Jefferson
Zoning RES
Rooms
Other Rooms Living Room, Dining Room, Primary Bedroom, Bedroom 2, Bedroom 3, Bedroom 4, Kitchen, Game Room, Laundry, Other
Basement Connecting Stairway, Side Entrance, Fully Finished
Main Level Bedrooms 3
Interior
Interior Features Kitchen - Island, Combination Dining/Living, Chair Railings, Window Treatments, Primary Bath(s), Wet/Dry Bar, Wood Floors, Floor Plan - Open
Hot Water Electric
Heating Heat Pump(s)
Cooling Ceiling Fan(s), Central A/C, Heat Pump(s)
Fireplace N
Window Features Double Pane
Heat Source Electric
Exterior
Exterior Feature Deck(s)
Parking Features Garage Door Opener
Garage Spaces 2.0
Fence Rear
Utilities Available Cable TV Available
Amenities Available Common Grounds
Water Access N
Accessibility None
Porch Deck(s)
Attached Garage 2
Total Parking Spaces 2
Garage Y
Building
Lot Description Corner
Story 2
Foundation Concrete Perimeter
Sewer Public Sewer
Water Public
Architectural Style Split Foyer
Level or Stories 2
Additional Building Above Grade, Below Grade
Structure Type Dry Wall
New Construction N
Schools
School District Jefferson County Schools
Others
HOA Fee Include Management
Senior Community No
Tax ID 02 4E011800000000
Ownership Fee Simple
SqFt Source Estimated
Special Listing Condition Standard
Read Less

Bought with Kimberly Stickman • Exit Success Realty



