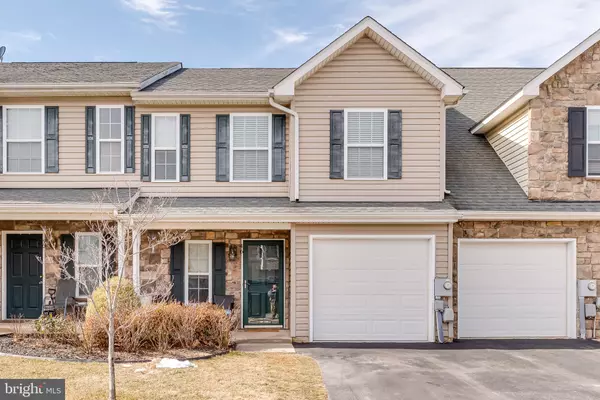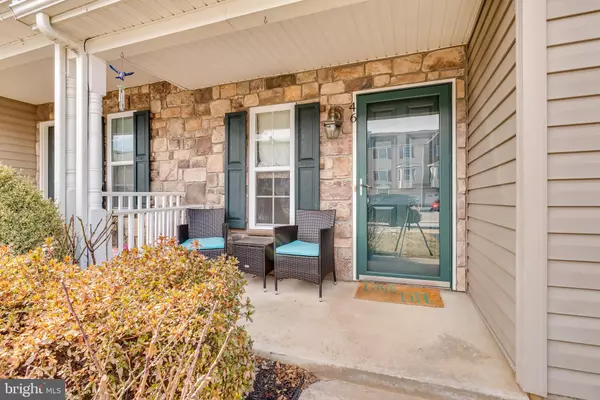For more information regarding the value of a property, please contact us for a free consultation.
46 FUZZY TAIL DR Ranson, WV 25438
Want to know what your home might be worth? Contact us for a FREE valuation!

Our team is ready to help you sell your home for the highest possible price ASAP
Key Details
Sold Price $203,000
Property Type Townhouse
Sub Type Interior Row/Townhouse
Listing Status Sold
Purchase Type For Sale
Square Footage 1,298 sqft
Price per Sqft $156
Subdivision Briar Run
MLS Listing ID WVJF141474
Sold Date 04/26/21
Style Colonial
Bedrooms 3
Full Baths 2
Half Baths 1
HOA Fees $45/qua
HOA Y/N Y
Abv Grd Liv Area 1,298
Originating Board BRIGHT
Year Built 2007
Annual Tax Amount $1,251
Tax Year 2020
Lot Size 2,613 Sqft
Acres 0.06
Property Description
This is the one you've been looking for in the area you want to be! Whether you're local or commuting to VA or MD this location works for you! This 3 bedroom 2.5 bath townhome features a 1 car garage and additional off street parking. The main level offers convenient laundry closet and half bath. The living and dining rooms are quite spacious. Your kitchen features classic, raised oak panel cabinetry and recessed lighting. What more do you need? Upstairs you have 3 generously sized bedrooms with ample closet space. The primary bedroom includes a private ensuite bathroom. You'll want for nothing in this space. Outside you have a large front porch and concrete rear patio to enjoy the warmer months. The rear yard is grassy, level and fully fenced. Perfect for your furry friends! This home has so much to offer! Don't wait because it will be gone - Call for your showing today!
Location
State WV
County Jefferson
Zoning 101
Rooms
Other Rooms Living Room, Dining Room, Primary Bedroom, Bedroom 2, Bedroom 3, Kitchen, Foyer, Bathroom 2, Primary Bathroom, Half Bath
Interior
Interior Features Carpet, Ceiling Fan(s), Dining Area, Kitchen - Country, Primary Bath(s), Water Treat System, Window Treatments
Hot Water Electric
Heating Heat Pump(s)
Cooling Central A/C, Ceiling Fan(s)
Flooring Carpet
Equipment Built-In Microwave, Dishwasher, Disposal, Dryer, Refrigerator, Stove, Washer, Water Conditioner - Owned
Window Features Energy Efficient,Insulated
Appliance Built-In Microwave, Dishwasher, Disposal, Dryer, Refrigerator, Stove, Washer, Water Conditioner - Owned
Heat Source Electric
Exterior
Exterior Feature Patio(s)
Parking Features Garage - Front Entry, Garage Door Opener
Garage Spaces 1.0
Utilities Available Cable TV Available, Electric Available, Water Available, Sewer Available
Water Access N
Roof Type Shingle
Accessibility None
Porch Patio(s)
Attached Garage 1
Total Parking Spaces 1
Garage Y
Building
Story 2
Sewer Public Sewer
Water Public
Architectural Style Colonial
Level or Stories 2
Additional Building Above Grade, Below Grade
Structure Type Dry Wall
New Construction N
Schools
School District Jefferson County Schools
Others
HOA Fee Include Road Maintenance
Senior Community No
Tax ID 088A029100000000
Ownership Fee Simple
SqFt Source Estimated
Security Features Smoke Detector
Acceptable Financing Cash, Conventional, FHA, USDA, VA
Listing Terms Cash, Conventional, FHA, USDA, VA
Financing Cash,Conventional,FHA,USDA,VA
Special Listing Condition Standard
Read Less

Bought with Matthew P Ridgeway • RE/MAX Real Estate Group



