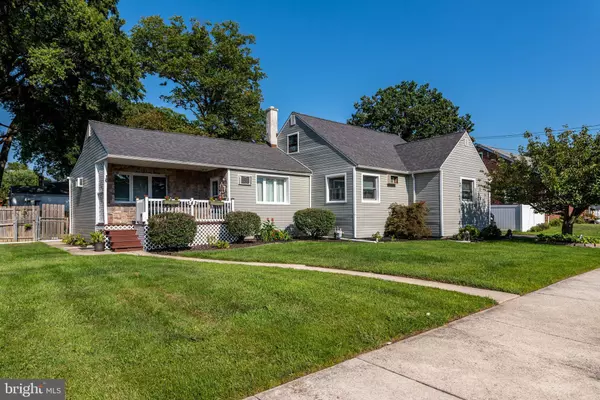For more information regarding the value of a property, please contact us for a free consultation.
542 FERNWOOD AVE Folsom, PA 19033
Want to know what your home might be worth? Contact us for a FREE valuation!

Our team is ready to help you sell your home for the highest possible price ASAP
Key Details
Sold Price $326,100
Property Type Single Family Home
Sub Type Detached
Listing Status Sold
Purchase Type For Sale
Square Footage 2,136 sqft
Price per Sqft $152
Subdivision Folsom
MLS Listing ID PADE2006896
Sold Date 10/18/21
Style Cape Cod
Bedrooms 5
Full Baths 3
HOA Y/N N
Abv Grd Liv Area 2,136
Originating Board BRIGHT
Year Built 1961
Annual Tax Amount $8,559
Tax Year 2021
Lot Size 5,793 Sqft
Acres 0.13
Lot Dimensions 100.00 x 100.00
Property Description
Looking for a home in the Ridley School District with room to grow? Here is the one for you! This immaculate, expanded five-bedroom cape is situated on a large corner lot in the heart of the Folsom section of desirable Ridley Township and offers the extra living space you need. As you approach the home you'll be welcomed by the cozy front porch, perfect for your morning coffee. Enter the large, open living room/dining room that runs from the front to the back of the house. A triple window overlooks the nicely landscaped front yard and sliding doors lead to a beautiful covered deck overlooking the expansive fenced rear yard. Off the living room is the primary bedroom with an ensuite bath. This room can easily serve as a family room if you desire. The living/dining room also leads to the eat-in kitchen offering loads of cabinetry and new backsplash, faucet and range hood. Off the kitchen is a convenient laundry/mudroom that exits to the rear yard and private driveway. A hallway leads to three good-sized first-floor bedrooms featuring gorgeous, newly finished hardwood floors, plus a full, updated bath with new tile floor and a large vanity. The refinished floors continue upstairs where you will find another large bedroom, plus lots of eave and attic storage. The finished basement has a recreation room, full bathroom, utility room and bonus space that easily can be used as a home office! There are so many recent updates and features that make this a home a great value, including the newer roof, gas heater and electrical service, all completed in 2020. All the rooms have been freshly painted and the entire exterior features maintenance-free vinyl siding. You're just a short walk to the local elementary school and high school, and shopping and major highways are minutes away. The sellers are offering a one-year home warranty for your added piece of mind. Come see this dream home and make it yours today!
Location
State PA
County Delaware
Area Ridley Twp (10438)
Zoning RES
Rooms
Other Rooms Living Room, Bedroom 2, Bedroom 3, Bedroom 4, Bedroom 5, Kitchen, Bedroom 1, Laundry, Recreation Room, Utility Room, Attic, Bonus Room
Basement Full, Partially Finished
Main Level Bedrooms 4
Interior
Interior Features Ceiling Fan(s), Combination Dining/Living, Kitchen - Eat-In
Hot Water Natural Gas
Heating Hot Water
Cooling Wall Unit
Flooring Ceramic Tile, Laminate Plank, Hardwood
Equipment Dishwasher, Microwave, Range Hood, Refrigerator, Washer - Front Loading, Dryer - Front Loading, Oven/Range - Electric
Fireplace N
Window Features Casement,Double Hung,Vinyl Clad
Appliance Dishwasher, Microwave, Range Hood, Refrigerator, Washer - Front Loading, Dryer - Front Loading, Oven/Range - Electric
Heat Source Natural Gas
Laundry Main Floor
Exterior
Exterior Feature Deck(s), Porch(es)
Garage Spaces 2.0
Water Access N
Roof Type Asbestos Shingle
Accessibility None
Porch Deck(s), Porch(es)
Total Parking Spaces 2
Garage N
Building
Lot Description Corner
Story 1.5
Foundation Block
Sewer Public Sewer
Water Public
Architectural Style Cape Cod
Level or Stories 1.5
Additional Building Above Grade, Below Grade
New Construction N
Schools
Elementary Schools Edgewood
Middle Schools Ridley
High Schools Ridley
School District Ridley
Others
Senior Community No
Tax ID 38-03-00501-00
Ownership Fee Simple
SqFt Source Assessor
Acceptable Financing Cash, Conventional, FHA, VA
Listing Terms Cash, Conventional, FHA, VA
Financing Cash,Conventional,FHA,VA
Special Listing Condition Standard
Read Less

Bought with Jeanne B Maillet • BHHS Fox & Roach-Media



