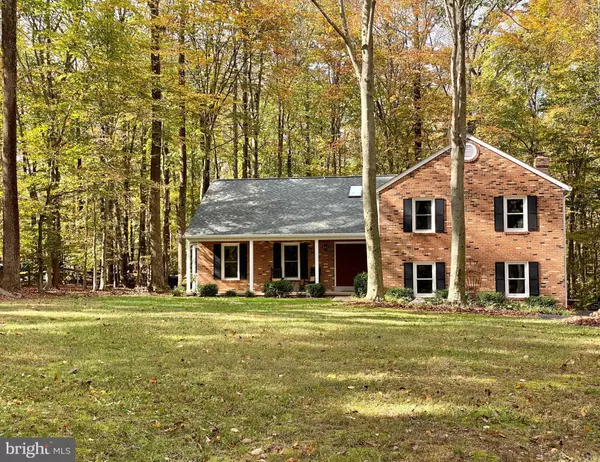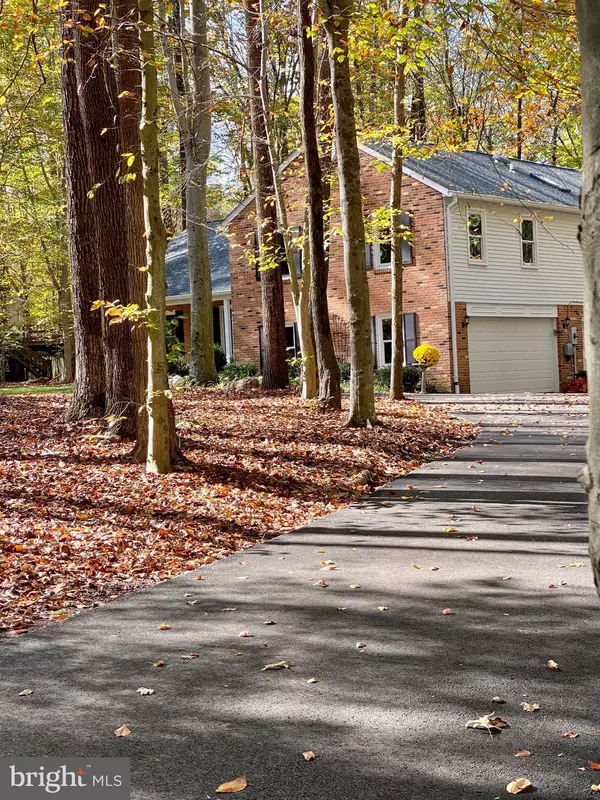For more information regarding the value of a property, please contact us for a free consultation.
11798 TARGET CT Woodbridge, VA 22192
Want to know what your home might be worth? Contact us for a FREE valuation!

Our team is ready to help you sell your home for the highest possible price ASAP
Key Details
Sold Price $552,000
Property Type Single Family Home
Sub Type Detached
Listing Status Sold
Purchase Type For Sale
Square Footage 2,883 sqft
Price per Sqft $191
Subdivision Cannon Bluff
MLS Listing ID VAPW508314
Sold Date 01/04/21
Style Colonial
Bedrooms 3
Full Baths 2
Half Baths 1
HOA Fees $60/mo
HOA Y/N Y
Abv Grd Liv Area 2,353
Originating Board BRIGHT
Year Built 1982
Annual Tax Amount $5,335
Tax Year 2020
Lot Size 1.722 Acres
Acres 1.72
Property Description
Come home to peace & tranquility in this Beautiful, well-kept, 3,457 sqft split level on 1.72 acres of gorgeous, private land. Sip your morning coffee on the Trex deck as you watch deer, foxes and turkeys in your wooded backyard (which is even bigger than the front yard!) or relax and watch the Koi fish in your freshwater pond. Enjoy a refreshing beverage in a rocking chair on your front porch. The floor plan is great for entertaining, features lots of natural light, and also opens onto a large Trex deck. Watch the chef cook in the tiled kitchen w/island, double-wall oven, cooktop, NEW fridge and plenty of cabinet & counter space. This home has 3 bedrooms on the main level including a large master en-suite with balcony, skylight, and a roomy walk-in closet. The updated Master Bath offers lots of room and light and has a double-vanity, skylight, oversized tub & extra large, glass walk-in shower. Bedroom #2 is large enough for 2 beds and has 2 big closets. Bedroom #3 has custom built-in bookshelves & even comes with a Murphy Bed. You can watch tv from the kitchen in the oversized family room which also has 2 skylights and opens up to the adjoining backyard patio or sit by the hearth and enjoy the warmth of the wood-burning stove. The living room and attached dining room have hardwood floors and are both large enough to seat extra company that may come to visit. NEW Windows overlook a tree-lined, private yard. The home is on a quiet and safe, cul-de-sac with access to a PRIVATE 15-ACRE PARK, DOCK and BOAT LAUNCH on the Occoquan Reservoir. NEW Roof, NEW driveway, Newer water heater, NEW Windows, NEW HVAC. TOP RATED SCHOOLS: Westridge ES, Benton MS, Colgan HS. QUICK MOVE-IN AVAILABLE! Hurry-This home won't last long!
Location
State VA
County Prince William
Zoning A1
Direction East
Rooms
Other Rooms Living Room, Dining Room, Primary Bedroom, Bedroom 2, Bedroom 3, Kitchen, Family Room, Foyer, Laundry, Recreation Room, Primary Bathroom, Full Bath
Basement Full, Outside Entrance, Side Entrance, Daylight, Full, Fully Finished, Heated
Main Level Bedrooms 3
Interior
Interior Features Air Filter System, Built-Ins, Carpet, Ceiling Fan(s), Dining Area, Family Room Off Kitchen, Kitchen - Eat-In, Kitchen - Island, Pantry, Recessed Lighting, Skylight(s), Soaking Tub, Stall Shower, Tub Shower, Stove - Wood, Window Treatments, Walk-in Closet(s)
Hot Water Electric
Heating Heat Pump(s)
Cooling Central A/C, Ceiling Fan(s)
Flooring Ceramic Tile, Carpet, Hardwood
Fireplaces Number 1
Fireplaces Type Mantel(s), Wood
Equipment Dishwasher, Oven - Double, Refrigerator, Dryer, Washer, Humidifier
Fireplace Y
Appliance Dishwasher, Oven - Double, Refrigerator, Dryer, Washer, Humidifier
Heat Source Electric, Wood
Laundry Lower Floor
Exterior
Exterior Feature Deck(s), Balcony, Porch(es), Patio(s)
Parking Features Garage - Side Entry, Garage Door Opener
Garage Spaces 6.0
Fence Partially
Amenities Available Boat Ramp, Common Grounds, Jog/Walk Path, Picnic Area, Pier/Dock, Water/Lake Privileges
Water Access N
View Panoramic, Trees/Woods
Roof Type Architectural Shingle
Accessibility None
Porch Deck(s), Balcony, Porch(es), Patio(s)
Attached Garage 2
Total Parking Spaces 6
Garage Y
Building
Lot Description Backs to Trees, Corner, Cul-de-sac, Front Yard, Landscaping, Pond, Rear Yard, Level
Story 1.5
Sewer On Site Septic
Water Well, Well Permit on File
Architectural Style Colonial
Level or Stories 1.5
Additional Building Above Grade, Below Grade
New Construction N
Schools
Elementary Schools Westridge
Middle Schools Benton
High Schools Charles J. Colgan Senior
School District Prince William County Public Schools
Others
Senior Community No
Tax ID 8093-89-8845
Ownership Fee Simple
SqFt Source Assessor
Acceptable Financing Cash, FHA, VA, Other
Listing Terms Cash, FHA, VA, Other
Financing Cash,FHA,VA,Other
Special Listing Condition Standard
Read Less

Bought with Connie C MulGrew • Century 21 Redwood Realty



