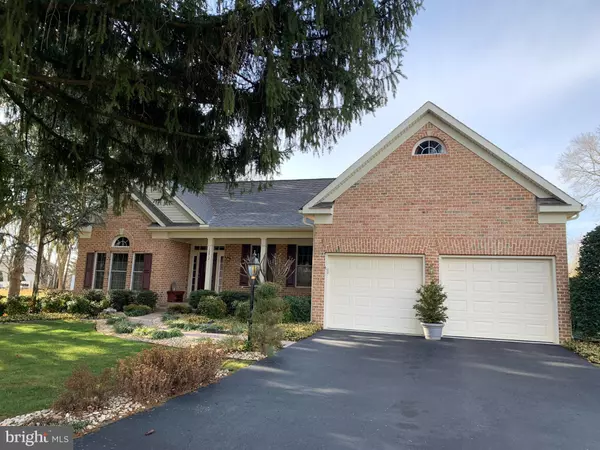For more information regarding the value of a property, please contact us for a free consultation.
10812 DONELSON DR Williamsport, MD 21795
Want to know what your home might be worth? Contact us for a FREE valuation!

Our team is ready to help you sell your home for the highest possible price ASAP
Key Details
Sold Price $368,000
Property Type Single Family Home
Sub Type Detached
Listing Status Sold
Purchase Type For Sale
Square Footage 2,455 sqft
Price per Sqft $149
Subdivision Van Lear
MLS Listing ID MDWA177266
Sold Date 03/31/21
Style Ranch/Rambler
Bedrooms 3
Full Baths 2
HOA Y/N N
Abv Grd Liv Area 2,455
Originating Board BRIGHT
Year Built 2005
Annual Tax Amount $3,047
Tax Year 2021
Lot Size 0.311 Acres
Acres 0.31
Property Description
Immaculate Brick and Siding Rancher Nestled among the trees features 3-4 bedrooms, 2 baths, Great room with Fireplace, Equipped Kitchen with Breakfast bar and hard surface counters, Breakfast area, Formal Dining Room, Sunroom and a Primary Bedroom with walk in closet and spa like bath. Full walk in shower and so much more. Full basement with a double stairway walk out entrance. Large 2 car Garage. Professionally landscaped and maintained. Sprinkler system in yard. Patio with Screen House. Hardwood Flooring, Tile Flooring and Carpet. 1 Year Warranty for added benefit. Too many extras to mention!! This Home has been lovingly cared for. You don't want to miss this one.
Location
State MD
County Washington
Zoning RT
Rooms
Other Rooms Dining Room, Primary Bedroom, Bedroom 2, Bedroom 3, Kitchen, Den, Foyer, Breakfast Room, Sun/Florida Room, Great Room, Bathroom 2, Primary Bathroom
Basement Other, Full, Outside Entrance, Rough Bath Plumb, Sump Pump, Walkout Stairs
Main Level Bedrooms 3
Interior
Interior Features Air Filter System, Ceiling Fan(s), Floor Plan - Open, Upgraded Countertops, Walk-in Closet(s), Window Treatments, Wood Floors
Hot Water Electric
Heating Heat Pump(s)
Cooling Central A/C
Flooring Hardwood, Tile/Brick, Carpet
Fireplaces Number 1
Fireplaces Type Brick, Gas/Propane
Equipment Built-In Microwave, Dishwasher, Disposal, Dryer - Electric, Oven/Range - Electric, Refrigerator, Washer, Water Heater
Fireplace Y
Window Features Screens,Palladian,Insulated,Vinyl Clad
Appliance Built-In Microwave, Dishwasher, Disposal, Dryer - Electric, Oven/Range - Electric, Refrigerator, Washer, Water Heater
Heat Source Electric
Laundry Main Floor
Exterior
Exterior Feature Patio(s), Porch(es), Screened
Parking Features Garage - Front Entry, Garage Door Opener
Garage Spaces 2.0
Fence Privacy, Vinyl
Water Access N
Roof Type Architectural Shingle
Accessibility None
Porch Patio(s), Porch(es), Screened
Attached Garage 2
Total Parking Spaces 2
Garage Y
Building
Story 1
Sewer Public Sewer
Water Public
Architectural Style Ranch/Rambler
Level or Stories 1
Additional Building Above Grade, Below Grade
Structure Type Dry Wall
New Construction N
Schools
School District Washington County Public Schools
Others
Senior Community No
Tax ID 2226018307
Ownership Fee Simple
SqFt Source Assessor
Security Features Electric Alarm,Monitored,Motion Detectors,Security System,Smoke Detector
Horse Property N
Special Listing Condition Standard
Read Less

Bought with Linda E Wigfield • Real Estate Innovations



