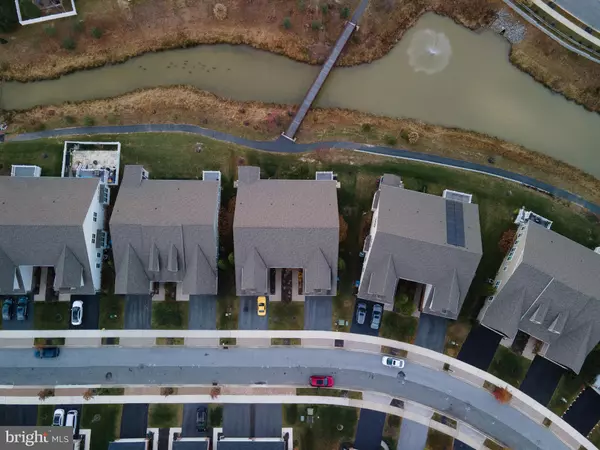For more information regarding the value of a property, please contact us for a free consultation.
386 SUN BLVD Bear, DE 19701
Want to know what your home might be worth? Contact us for a FREE valuation!

Our team is ready to help you sell your home for the highest possible price ASAP
Key Details
Sold Price $550,000
Property Type Single Family Home
Sub Type Twin/Semi-Detached
Listing Status Sold
Purchase Type For Sale
Square Footage 4,150 sqft
Price per Sqft $132
Subdivision Meridian Crossing
MLS Listing ID DENC2012440
Sold Date 03/30/22
Style Carriage House
Bedrooms 3
Full Baths 2
Half Baths 1
HOA Fees $134/mo
HOA Y/N Y
Abv Grd Liv Area 3,350
Originating Board BRIGHT
Year Built 2015
Annual Tax Amount $3,900
Tax Year 2021
Lot Size 5,227 Sqft
Acres 0.12
Lot Dimensions 0.00 x 0.00
Property Description
Discover paradise with the Majestic at Meridian Crossing. Enjoy Luxury 55+ lifestyle with spectacular water views and a relaxing fountain right from your rear deck. The beautiful stone exterior adds an elegant touch that transforms the front porch into your own private oasis. When opening the front door be prepared to be blown away by the most beautiful real hardwood floors that flow throughout the entire main level. The custom crown modeling and luxury finishes are second to none. Stepping into the gourmet kitchen you will notice all stainless steel appliances, granite counter tops, and premier cabinets. The family room is perfect for entertaining which includes amazing views from all angles. Whether you are gazing at geese swimming or looking up to the loft; each site is absolutely breath taking. The second floor includes an additional storage room and an office that could easily be converted to bedrooms. From the loft step into the oversized master bedroom suite that's simply to die for. If that's not enough, this home also includes a partially finished basement with a bar and game room. The unfinished portion is a workshop that can easily be finished and it includes the ruff in for an additional bathroom. This prestigious community takes care of lawn, snow removal, and includes access to a phenomenal clubhouse with pool and work out center. Located just minutes away from route 1 and highway 95 makes this the ideal location. Schedule your private tour today and be prepared to be blown away!
Location
State DE
County New Castle
Area New Castle/Red Lion/Del.City (30904)
Zoning ST
Rooms
Basement Partially Finished
Main Level Bedrooms 1
Interior
Interior Features Kitchen - Gourmet
Hot Water Natural Gas
Heating Forced Air
Cooling Central A/C
Fireplaces Number 2
Equipment Stainless Steel Appliances
Fireplace Y
Appliance Stainless Steel Appliances
Heat Source Natural Gas
Exterior
Parking Features Garage - Front Entry
Garage Spaces 2.0
Utilities Available Phone, Natural Gas Available
Amenities Available Club House, Fitness Center, Pool - Outdoor
Water Access N
View Pond, Water
Roof Type Architectural Shingle
Accessibility None
Attached Garage 2
Total Parking Spaces 2
Garage Y
Building
Lot Description Pond, Premium
Story 2
Foundation Permanent
Sewer Public Septic
Water Public
Architectural Style Carriage House
Level or Stories 2
Additional Building Above Grade, Below Grade
New Construction N
Schools
School District Colonial
Others
Pets Allowed N
HOA Fee Include Lawn Maintenance,Snow Removal,Common Area Maintenance
Senior Community Yes
Age Restriction 55
Tax ID 10-048.30-077
Ownership Fee Simple
SqFt Source Assessor
Acceptable Financing Cash, Conventional
Horse Property N
Listing Terms Cash, Conventional
Financing Cash,Conventional
Special Listing Condition Standard
Read Less

Bought with Lindsey Varites • Keller Williams Realty Wilmington



