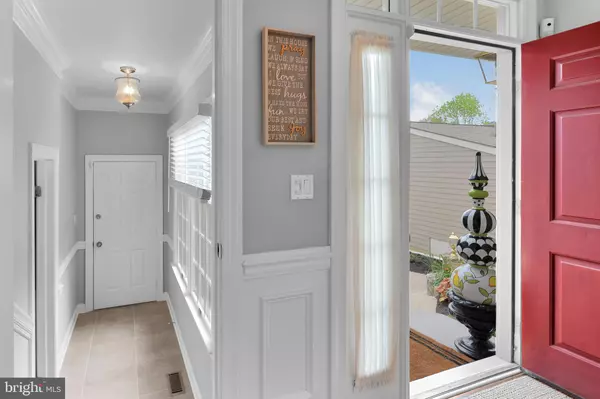For more information regarding the value of a property, please contact us for a free consultation.
351 LEA DR West Chester, PA 19382
Want to know what your home might be worth? Contact us for a FREE valuation!

Our team is ready to help you sell your home for the highest possible price ASAP
Key Details
Sold Price $525,000
Property Type Townhouse
Sub Type Interior Row/Townhouse
Listing Status Sold
Purchase Type For Sale
Square Footage 3,054 sqft
Price per Sqft $171
Subdivision Knolls Of Birmingh
MLS Listing ID PACT539154
Sold Date 08/04/21
Style Transitional
Bedrooms 3
Full Baths 4
Half Baths 1
HOA Fees $405/mo
HOA Y/N Y
Abv Grd Liv Area 2,194
Originating Board BRIGHT
Year Built 1993
Annual Tax Amount $7,430
Tax Year 2020
Lot Size 1,687 Sqft
Acres 0.04
Lot Dimensions 0.00 x 0.00
Property Description
Beautifully updated, Move-In Ready 3 Bedroom, 4.5 Bath, 3 Level Carriage Home in the Knolls of Birmingham. The Main Level includes 9 ft ceilings, Large Great/Living Room with gas fireplace, stunning Eat-In Kitchen featuring stainless steel appliances, ceramic tile flooring. The Dining Room offers tons of natural light with a door leading to a large Deck overlooking the backyard. There is Hardwood flooring in the living room, dining room, foyer, and powder room. The second level has Large Primary Bedroom with a double walk-in closet, gas fireplace, and ceiling fan plus a huge Master Bathroom with Soaking Tub, Tile Shower, and double vanity. A Second Bedroom and Full bath complete this level. A Third Bedroom with a Full Bath is on the Third Level – perfect for guests or as a work-from-home space. Ceiling fans are in all Bedrooms and in the Great/Living Room. The spacious Finished, Walkout Basement includes a huge Family Room and a Full Bath. The HVAC system (Gas heat) and Hot Water Heater are less than 3 years old. The Basement also has a large storage room with shelving. This home shows beautifully and is in an absolutely wonderful community with a gorgeous pool, tennis courts, and awesome walking trails. Award Winning Unionville-Chadds Ford Schools, great access to roadways, restaurants & shopping in West Chester, Chadds Ford, State of DE make this a Must-See listing. This home will not disappoint!
Location
State PA
County Chester
Area Birmingham Twp (10365)
Zoning R10 RESL 1 FAM
Rooms
Other Rooms Dining Room, Primary Bedroom, Bedroom 3, Kitchen, Family Room, Bedroom 1, Great Room, Laundry, Primary Bathroom, Full Bath
Basement Full, Fully Finished, Outside Entrance
Interior
Hot Water Natural Gas
Heating Forced Air
Cooling Central A/C
Fireplaces Number 2
Fireplaces Type Gas/Propane
Fireplace Y
Heat Source Natural Gas
Laundry Lower Floor
Exterior
Parking Features Garage - Front Entry
Garage Spaces 2.0
Amenities Available Jog/Walk Path, Swimming Pool, Tennis Courts
Water Access N
Accessibility None
Attached Garage 2
Total Parking Spaces 2
Garage Y
Building
Story 3
Sewer Public Sewer
Water Public
Architectural Style Transitional
Level or Stories 3
Additional Building Above Grade, Below Grade
Structure Type 9'+ Ceilings
New Construction N
Schools
School District Unionville-Chadds Ford
Others
HOA Fee Include Common Area Maintenance,Ext Bldg Maint,Lawn Maintenance,Pool(s),Snow Removal,Trash
Senior Community No
Tax ID 65-04 -0254
Ownership Fee Simple
SqFt Source Assessor
Special Listing Condition Standard
Read Less

Bought with Megan Jordan • RE/MAX Main Line-West Chester



