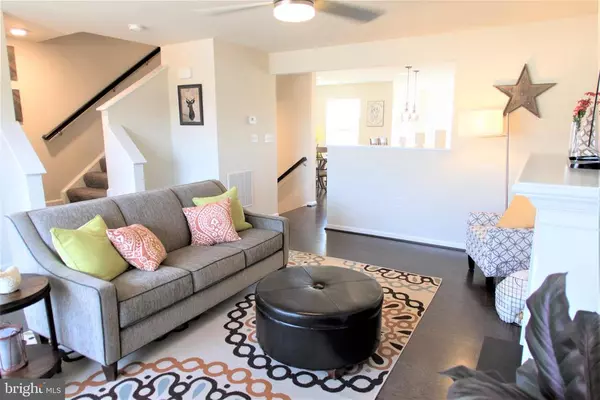For more information regarding the value of a property, please contact us for a free consultation.
96 CECILY WAY Ranson, WV 25438
Want to know what your home might be worth? Contact us for a FREE valuation!

Our team is ready to help you sell your home for the highest possible price ASAP
Key Details
Sold Price $258,698
Property Type Townhouse
Sub Type Interior Row/Townhouse
Listing Status Sold
Purchase Type For Sale
Square Footage 1,905 sqft
Price per Sqft $135
Subdivision Briar Run
MLS Listing ID WVJF140988
Sold Date 06/01/21
Style Colonial
Bedrooms 3
Full Baths 3
Half Baths 1
HOA Fees $45/qua
HOA Y/N Y
Abv Grd Liv Area 1,905
Originating Board BRIGHT
Year Built 2021
Tax Year 2020
Lot Size 2,000 Sqft
Acres 0.05
Property Description
FINAL OPPORTUNITES TO OWN NEW IN BRIAR RUN! Mid- 2021 Move-in, LOCK IN YOUR PRICING NOW! 3 level townhome with 3 bedrooms & 3.5 bath PLUS offers an open kitchen/ family room concept. the attached garage opens directly into your foyer offering protection from the elements. Adjacent to the front door, you will find your generous sized coat closet. Recreation area in the rear of main level. As you walk up one level you enter the heart of your home, consisting of the gracious living room with an open eat-in kitchen featuring stainless steel appliances. The light and bright 8ft morning room addition becomes the perfect spot to enjoy your morning coffee. Retreat up the stairs where to find your expanded owner's suite with large walk-in closet and wonderful en suite owners bath features a dual vanity. Two additional bedrooms, full bath, and generous linen closet complete the second floor. *actual home may differ from photos.
Location
State WV
County Jefferson
Zoning MXT
Rooms
Other Rooms Living Room, Primary Bedroom, Bedroom 2, Bedroom 3, Kitchen, Foyer, Breakfast Room, Half Bath
Basement Walkout Level
Interior
Interior Features Attic, Combination Kitchen/Dining, Kitchen - Island, Upgraded Countertops, Pantry, Combination Kitchen/Living, Kitchen - Eat-In, Walk-in Closet(s)
Hot Water Electric
Heating Heat Pump(s)
Cooling Heat Pump(s)
Equipment Dishwasher, Disposal, Microwave, Oven/Range - Electric, Refrigerator
Fireplace N
Appliance Dishwasher, Disposal, Microwave, Oven/Range - Electric, Refrigerator
Heat Source Electric
Exterior
Parking Features Garage - Front Entry
Garage Spaces 1.0
Water Access N
Roof Type Architectural Shingle
Accessibility None
Attached Garage 1
Total Parking Spaces 1
Garage Y
Building
Story 3
Sewer Public Sewer
Water Public
Architectural Style Colonial
Level or Stories 3
Additional Building Above Grade
Structure Type Dry Wall
New Construction Y
Schools
Middle Schools Wildwood
High Schools Jefferson
School District Jefferson County Schools
Others
HOA Fee Include Snow Removal,Management,Road Maintenance
Senior Community No
Tax ID NO TAX RECORD
Ownership Fee Simple
SqFt Source Estimated
Special Listing Condition Standard
Read Less

Bought with Nicholas J Palkovic • Touchstone Realty, LLC



