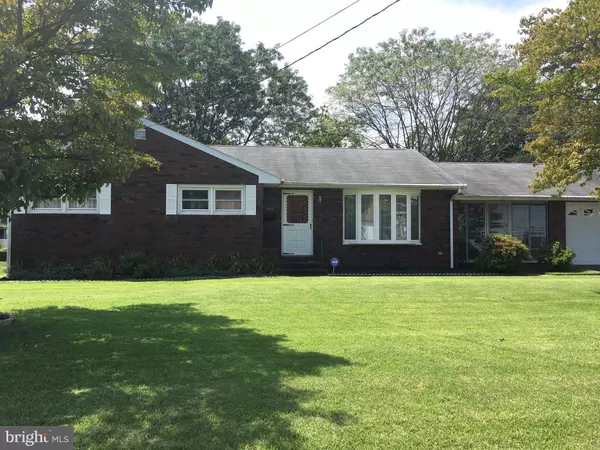For more information regarding the value of a property, please contact us for a free consultation.
414 ERIE AVE Carneys Point, NJ 08069
Want to know what your home might be worth? Contact us for a FREE valuation!

Our team is ready to help you sell your home for the highest possible price ASAP
Key Details
Sold Price $171,000
Property Type Single Family Home
Sub Type Detached
Listing Status Sold
Purchase Type For Sale
Square Footage 1,285 sqft
Price per Sqft $133
Subdivision None Available
MLS Listing ID NJSA140412
Sold Date 03/12/21
Style Ranch/Rambler
Bedrooms 3
Full Baths 1
Half Baths 1
HOA Y/N N
Abv Grd Liv Area 1,285
Originating Board BRIGHT
Year Built 1960
Annual Tax Amount $5,419
Tax Year 2020
Lot Size 0.292 Acres
Acres 0.29
Lot Dimensions 98.00 x 130.00
Property Description
Welcome home to this meticulously and lovingly built brick front rancher. Located in a quiet neighborhood in Carneys Point this single story rancher has a lot to offer! Original hardwood floors, 3 roomy bedrooms, big bright bay windows in the living room allows for natural sunlight to light up the house. This home also features a spacious dining room open to the living room and access to the all season breezeway, perfect for added space for entertaining or just relaxing, which also has washer/dryer hookups for added convenience! There is also a full basement, oversized 2 car garage and a large yard for even more space and storage. This original owner home has provided its loving family with a lot of beautiful memories and now it's time for new owners to create a lifetime of memories as well.
Location
State NJ
County Salem
Area Carneys Point Twp (21702)
Zoning RES
Rooms
Basement Full, Sump Pump
Main Level Bedrooms 3
Interior
Interior Features Dining Area, Floor Plan - Traditional, Formal/Separate Dining Room, Wood Floors
Hot Water Natural Gas
Heating Forced Air
Cooling Central A/C
Flooring Hardwood, Carpet
Equipment Cooktop, Exhaust Fan, Refrigerator, Oven - Wall
Fireplace N
Window Features Bay/Bow
Appliance Cooktop, Exhaust Fan, Refrigerator, Oven - Wall
Heat Source Natural Gas
Laundry Basement, Hookup, Main Floor
Exterior
Parking Features Additional Storage Area, Garage - Front Entry, Inside Access, Oversized
Garage Spaces 6.0
Water Access N
Roof Type Asphalt,Pitched
Accessibility None
Attached Garage 2
Total Parking Spaces 6
Garage Y
Building
Story 1
Sewer Public Sewer
Water Public
Architectural Style Ranch/Rambler
Level or Stories 1
Additional Building Above Grade, Below Grade
New Construction N
Schools
School District Penns Grove-Carneys Point Schools
Others
Senior Community No
Tax ID 02-00167-00003
Ownership Fee Simple
SqFt Source Assessor
Acceptable Financing Cash, Conventional, FHA
Listing Terms Cash, Conventional, FHA
Financing Cash,Conventional,FHA
Special Listing Condition Standard
Read Less

Bought with Shannon Oberman • RE/MAX Preferred - Mullica Hill



