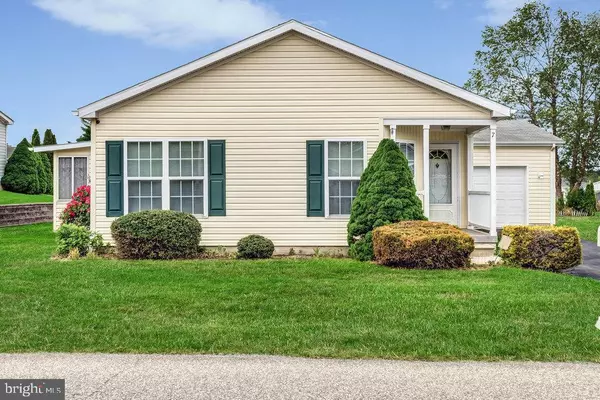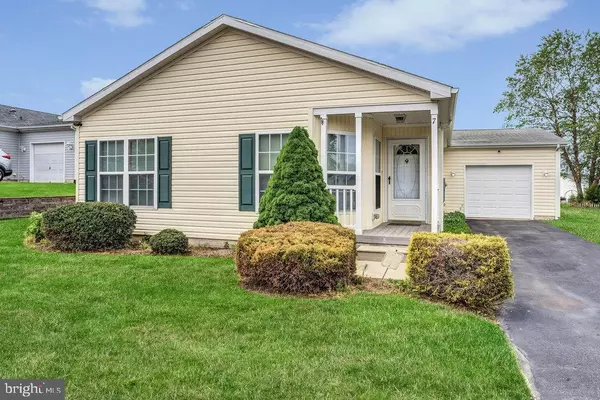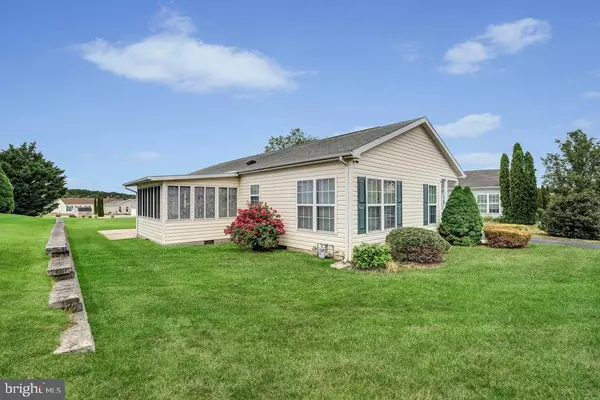For more information regarding the value of a property, please contact us for a free consultation.
7 LUMBERTON AVE Manahawkin, NJ 08050
Want to know what your home might be worth? Contact us for a FREE valuation!

Our team is ready to help you sell your home for the highest possible price ASAP
Key Details
Sold Price $200,000
Property Type Manufactured Home
Sub Type Manufactured
Listing Status Sold
Purchase Type For Sale
Square Footage 1,680 sqft
Price per Sqft $119
Subdivision Manahawkin - Perrys Lake
MLS Listing ID NJOC410216
Sold Date 01/13/22
Style Ranch/Rambler
Bedrooms 2
Full Baths 2
HOA Fees $645/mo
HOA Y/N Y
Abv Grd Liv Area 1,680
Originating Board BRIGHT
Land Lease Amount 645.0
Land Lease Frequency Monthly
Year Built 2003
Tax Year 2021
Property Description
Stafford Twp. Desirable Perry's Lake Cranberry Model offers a large master bedroom with walk-in closet, full master bath with double vanity, stall shower, jetted tub. There's a second bedroom and a second bath for guests. This home also offer tons of living space which include a large kitchen with separate breakfast area, formal dining room, huge living room, a separate den/office with a slider that leads to a beautiful three season room. This home also has a patio covered by an awning and a oversized garage for your car and storage, plus an open rear yard. This home is being sold strictly "AS IS" No repairs will be made or credits given. Home is in good shape but everything is original. The seller will get the certificate of occupancy.
Location
State NJ
County Ocean
Area Stafford Twp (21531)
Zoning RESIDENTIAL
Rooms
Main Level Bedrooms 2
Interior
Interior Features Attic, Breakfast Area, Carpet, Ceiling Fan(s), Formal/Separate Dining Room, Kitchen - Eat-In, Bathroom - Stall Shower, Sprinkler System, Bathroom - Tub Shower, Walk-in Closet(s), WhirlPool/HotTub
Hot Water Natural Gas
Heating Forced Air
Cooling Central A/C
Flooring Carpet, Vinyl
Equipment Built-In Microwave, Dishwasher, Dryer, Oven/Range - Gas, Refrigerator, Washer
Fireplace N
Appliance Built-In Microwave, Dishwasher, Dryer, Oven/Range - Gas, Refrigerator, Washer
Heat Source Natural Gas
Laundry Main Floor
Exterior
Exterior Feature Patio(s), Porch(es)
Parking Features Garage - Front Entry, Garage Door Opener, Oversized
Garage Spaces 3.0
Water Access N
Roof Type Shingle
Accessibility None
Porch Patio(s), Porch(es)
Attached Garage 1
Total Parking Spaces 3
Garage Y
Building
Lot Description Backs - Open Common Area, Level
Story 1
Sewer Public Sewer
Water Public
Architectural Style Ranch/Rambler
Level or Stories 1
Additional Building Above Grade
Structure Type Dry Wall
New Construction N
Others
Pets Allowed Y
Senior Community Yes
Age Restriction 55
Tax ID NO TAX RECORD
Ownership Land Lease
SqFt Source Estimated
Security Features Security System
Acceptable Financing Cash
Horse Property N
Listing Terms Cash
Financing Cash
Special Listing Condition Standard
Pets Allowed Dogs OK
Read Less

Bought with NON MEMBER • NONMEM



