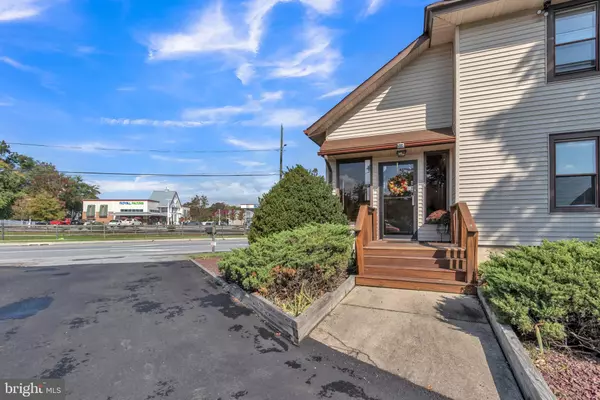For more information regarding the value of a property, please contact us for a free consultation.
201 MEETINGHOUSE RD Aston, PA 19014
Want to know what your home might be worth? Contact us for a FREE valuation!

Our team is ready to help you sell your home for the highest possible price ASAP
Key Details
Sold Price $277,500
Property Type Commercial
Sub Type Office
Listing Status Sold
Purchase Type For Sale
Square Footage 2,599 sqft
Price per Sqft $106
MLS Listing ID PADE2010510
Sold Date 02/16/22
HOA Y/N N
Originating Board BRIGHT
Year Built 1910
Annual Tax Amount $7,809
Tax Year 2021
Lot Dimensions 157.00 x 105.00
Property Description
ONLY $300,000 for this fantastic, exciting business Corner property! Wow! LOCATION, LOCATION, LOCATION! Do not miss an opportunity to own this large corner property in a highly visible area. Across from a successful Royal Farms gas /convenience store off Pennell Rd., this property hosts 10 office areas, kitchen, 3 bathrooms and parking. This property comes complete with an alarm system, full attic, basement, multi phone system, washer/dryer hookups and a thermostat on every floor. With the extensive multi phone line system this property is prominent for up-sizing, downsizing or excellent for any startup as an Office Building, Professional Building, Nail Salon, Hair Salon, Daycare Center, Supply Chain, Labs, Fast Food, Hair Salon, Grocery Store, Specialty Store, Vet/Kennel, Warehouse, Storage, Garden Center, Learning Center, or Retail. The possibilities are endless! The 2nd floor has their own entrance, and each office can be rented separately. That is 10 office incomes! Plus, there is a 2-car garage on the property for rental or storage. A priced-to-sell multi-income property. A possibility of a potentially assembled corner at the intersection of Pennell and Meetinghouse across from Royal Farms once RT 322 is completed. A SMART BUY! There is a full size double driveway to the double car garage. A large part of the left side driveway is located under light landscaping.
Location
State PA
County Delaware
Area Upper Chichester Twp (10409)
Zoning COMMERCIAL
Interior
Hot Water Electric
Heating Forced Air
Cooling Wall Unit
Flooring Carpet, Vinyl
Heat Source Oil
Exterior
Garage Spaces 10.0
Utilities Available Multiple Phone Lines, Electric Available, Natural Gas Available, Sewer Available, Cable TV Available, Phone Available, Phone Connected, Water Available
Water Access N
Roof Type Pitched,Other
Accessibility None
Road Frontage State
Total Parking Spaces 10
Garage N
Building
Lot Description Corner, Front Yard, Landscaping, Level, Rear Yard, Road Frontage, SideYard(s)
Foundation Block, Concrete Perimeter
Sewer Public Sewer
Water Public
New Construction N
Schools
School District Chichester
Others
Tax ID 09-00-02017-00
Ownership Fee Simple
SqFt Source Assessor
Special Listing Condition Standard
Read Less

Bought with Dafan Zhang • OPB Realty



