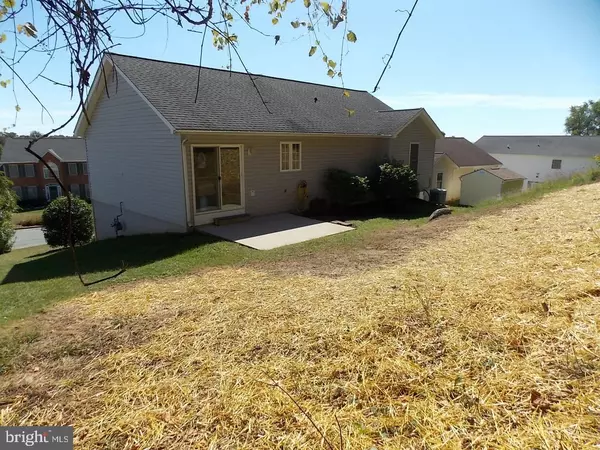For more information regarding the value of a property, please contact us for a free consultation.
105 MUMMERT CIR Winchester, VA 22601
Want to know what your home might be worth? Contact us for a FREE valuation!

Our team is ready to help you sell your home for the highest possible price ASAP
Key Details
Sold Price $272,500
Property Type Single Family Home
Sub Type Detached
Listing Status Sold
Purchase Type For Sale
Square Footage 1,854 sqft
Price per Sqft $146
Subdivision Fort Braddock Heights
MLS Listing ID VAFV152892
Sold Date 02/19/20
Style Split Foyer
Bedrooms 4
Full Baths 3
HOA Y/N N
Abv Grd Liv Area 1,210
Originating Board BRIGHT
Year Built 2003
Annual Tax Amount $1,276
Tax Year 2018
Lot Size 0.330 Acres
Acres 0.33
Property Description
REDUCED PRICE ! Welcome home! This gable front, split level beauty is move in ready with new carpet in bedrooms and new plank floors in living room/hall/foyer and fresh paint. You'll enjoy your open floor plan with lots of natural light. Your kitchen features a center island w/ bar for stools, maple cabinetry w/trim, pantry, a stainless double sink and all appliances to convey: smooth top range, built in microwave, side by side refrigerator w/ ice/water & disposal. Dining area w/ sliding glass doors to private back yard. Lower level features: family room with gas fireplace w/mantel & hearth/surround, the 4th bedroom with laminate floors, the 3rd full bathroom, an extra storage closet and a separate walk in laundry room w/ washer & dryer to convey. Efficient natural gas heat and central air, thermal tilt-in windows, a 2 car garage w/ utility/storage room. Easy-care concrete driveway, front steps, portico entrance and back patio. Original owner has kept home w/ meticulous maintenance and is offering a 1 year home warranty w/ acceptable offer. Homesite is 1/3 acre, backs to trees/common space for privacy on a cul de sac community street. So convenient to city amenities, yet located half block into Frederick County. Only few blocks to Rt 37 bypass to I.81 or Rt 7, just minutes to downtown Winchester historic district, Winchester Medical Center, Shenandoah U., schools, retail & dining. Call today for your private tour of this home offering lots of room & amenities for your investment.
Location
State VA
County Frederick
Zoning RP
Direction East
Rooms
Other Rooms Living Room, Primary Bedroom, Bedroom 2, Bedroom 4, Kitchen, Family Room, Foyer, Bathroom 2, Bathroom 3, Primary Bathroom
Basement Full, Daylight, Partial, Improved, Partially Finished
Main Level Bedrooms 3
Interior
Interior Features Ceiling Fan(s), Carpet, Combination Kitchen/Dining, Entry Level Bedroom, Floor Plan - Open, Kitchen - Island, Kitchen - Table Space, Primary Bath(s), Pantry, Recessed Lighting, Bar, Kitchen - Eat-In, Stall Shower, Tub Shower
Heating Central
Cooling Central A/C
Flooring Laminated, Carpet, Vinyl
Fireplaces Number 1
Fireplaces Type Corner, Mantel(s), Gas/Propane
Equipment Built-In Microwave, Dishwasher, Disposal, Dryer, Oven/Range - Electric, Refrigerator, Washer
Furnishings No
Fireplace Y
Window Features Vinyl Clad,Screens,Energy Efficient
Appliance Built-In Microwave, Dishwasher, Disposal, Dryer, Oven/Range - Electric, Refrigerator, Washer
Heat Source Natural Gas
Laundry Lower Floor, Basement
Exterior
Exterior Feature Patio(s)
Parking Features Garage - Front Entry, Basement Garage, Inside Access, Garage Door Opener
Garage Spaces 2.0
Utilities Available Under Ground, DSL Available, Natural Gas Available
Water Access N
View City, Trees/Woods
Roof Type Shingle
Accessibility None
Porch Patio(s)
Attached Garage 2
Total Parking Spaces 2
Garage Y
Building
Lot Description Backs to Trees
Story 2
Sewer Public Sewer
Water Public
Architectural Style Split Foyer
Level or Stories 2
Additional Building Above Grade, Below Grade
Structure Type Dry Wall,Cathedral Ceilings
New Construction N
Schools
Elementary Schools Call School Board
Middle Schools Call School Board
High Schools James Wood
School District Frederick County Public Schools
Others
Senior Community No
Tax ID 53D 4 2 26
Ownership Fee Simple
SqFt Source Estimated
Special Listing Condition Standard
Read Less

Bought with Leah R Clowser • RE/MAX Roots



