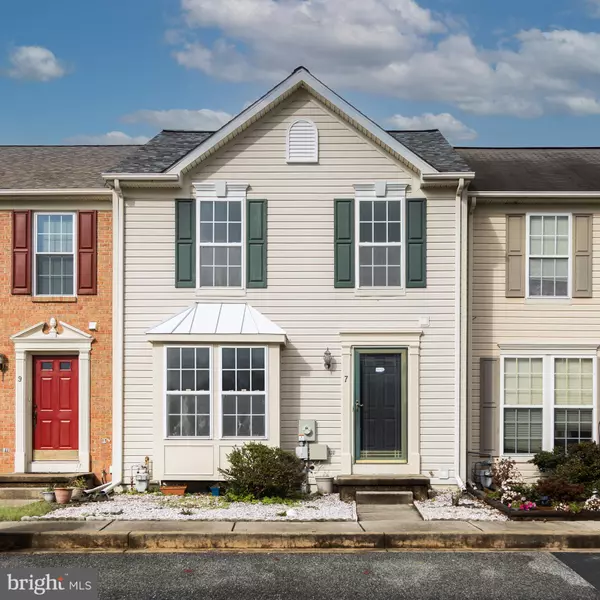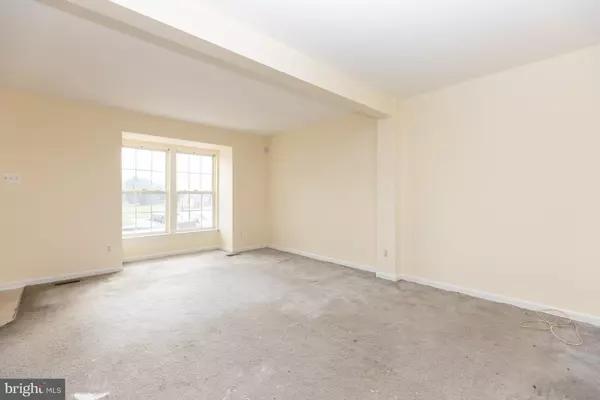For more information regarding the value of a property, please contact us for a free consultation.
7 LINDEN PL Newark, DE 19702
Want to know what your home might be worth? Contact us for a FREE valuation!

Our team is ready to help you sell your home for the highest possible price ASAP
Key Details
Sold Price $225,000
Property Type Townhouse
Sub Type Interior Row/Townhouse
Listing Status Sold
Purchase Type For Sale
Square Footage 1,987 sqft
Price per Sqft $113
Subdivision Bristol Place
MLS Listing ID DENC516966
Sold Date 12/18/20
Style Colonial
Bedrooms 3
Full Baths 2
Half Baths 1
HOA Fees $12/ann
HOA Y/N Y
Abv Grd Liv Area 1,325
Originating Board BRIGHT
Year Built 2001
Annual Tax Amount $1,937
Tax Year 2020
Lot Size 2,178 Sqft
Acres 0.05
Property Description
Visit this home virtually: http://www.vht.com/434120928/IDXS - Great Location! Situated near the intersection of Routes 896 and 40, and only twelve minutes from Interstate 95, is the Ryan-built community of Bristol Place. This vinyl-clad, colonial-style townhome features freshly-painted walls throughout and will soon (11/25/20) be adorned with NEW wall-to-wall carpeting throughout! The main level begins with a generous (20 x 13) living area. The well-sized, eat-in kitchen features a double stainless-steel sink, vinyl flooring, coordinated white appliances including a built-in dishwasher, and ample cabinet space. Sliders in the eating area open to a rear staircase leading to the grassy, fenced-in backyard. In addition, a powder room off the foyer completes the main level. Upstairs, the soon-to-be newly carpeted primary bedroom with en-suite bath features a walk-in closet, a lighted ceiling fan, crown molding, a large vanity, and a stall shower. Two additional bedrooms and a spacious hall bath with a shower-tub complete the upper level. Not to be overlooked, the large, finished basement can accommodate a variety of needs. The proximity to Main Street in Newark and downtown Wilmington, shopping, dining, parks (including a terrific Bark Park in Glasgow Park), and major highways are additional reasons for you to move right in and become part of this delightful community. Please dont wait. Schedule your appointment today! P.S. NEW ROOF in 2019.
Location
State DE
County New Castle
Area Newark/Glasgow (30905)
Zoning NCTH
Rooms
Other Rooms Living Room, Primary Bedroom, Bedroom 2, Bedroom 3, Kitchen, Family Room
Basement Fully Finished, Poured Concrete
Interior
Interior Features Carpet, Ceiling Fan(s), Combination Kitchen/Dining, Dining Area, Floor Plan - Traditional, Kitchen - Eat-In, Stall Shower, Tub Shower, Walk-in Closet(s)
Hot Water Natural Gas
Heating Forced Air
Cooling Central A/C
Flooring Carpet, Vinyl
Equipment Built-In Range, Dishwasher, Dryer - Front Loading, Oven/Range - Electric, Refrigerator, Washer
Fireplace N
Window Features Double Hung
Appliance Built-In Range, Dishwasher, Dryer - Front Loading, Oven/Range - Electric, Refrigerator, Washer
Heat Source Natural Gas
Laundry Basement
Exterior
Garage Spaces 2.0
Utilities Available Under Ground
Water Access N
Roof Type Shingle
Accessibility None
Total Parking Spaces 2
Garage N
Building
Lot Description Level, Rear Yard
Story 2
Foundation Concrete Perimeter
Sewer Public Sewer
Water Public
Architectural Style Colonial
Level or Stories 2
Additional Building Above Grade, Below Grade
Structure Type Dry Wall
New Construction N
Schools
School District Christina
Others
Senior Community No
Tax ID 11-027.10-018
Ownership Fee Simple
SqFt Source Assessor
Acceptable Financing Cash, Conventional, FHA 203(b)
Listing Terms Cash, Conventional, FHA 203(b)
Financing Cash,Conventional,FHA 203(b)
Special Listing Condition Standard
Read Less

Bought with Herbert L Robinson • Long & Foster Real Estate, Inc.



