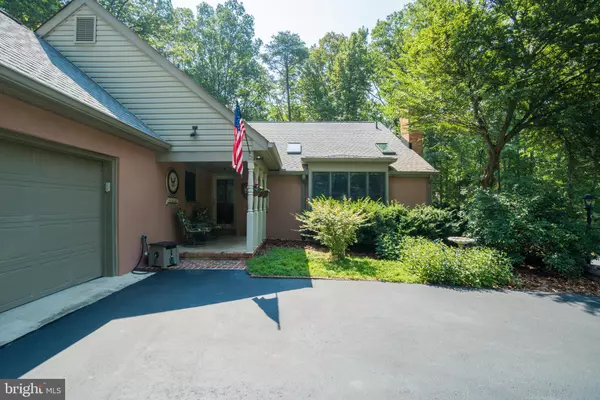For more information regarding the value of a property, please contact us for a free consultation.
119 SANDLEWOOD TER Fredericksburg, VA 22405
Want to know what your home might be worth? Contact us for a FREE valuation!

Our team is ready to help you sell your home for the highest possible price ASAP
Key Details
Sold Price $425,000
Property Type Single Family Home
Sub Type Detached
Listing Status Sold
Purchase Type For Sale
Square Footage 1,841 sqft
Price per Sqft $230
Subdivision Brookewood Farms
MLS Listing ID VAST223532
Sold Date 08/20/20
Style Ranch/Rambler
Bedrooms 3
Full Baths 2
Half Baths 1
HOA Fees $7/ann
HOA Y/N Y
Abv Grd Liv Area 1,841
Originating Board BRIGHT
Year Built 1979
Annual Tax Amount $2,581
Tax Year 2019
Lot Size 2.432 Acres
Acres 2.43
Property Description
This is a home you do not want to miss, it is a true gem. It is only miles from two separate VRE's (Brooke Station or Leeland Station). It has been meticulously cared for (make sure to check out the notebook of service records, and instructions for everything that has been done to the home on the kitchen counter when you take a tour). Not only does this home offer EVERYTHING you could dream of part of the property is water front. The whole home generate will guarantee power during the storms, while the fireplace insert with a thermostat and auto shut off makes the winter evenings completely relaxing. That is not the only auto thing about this property though. The bathroom fans have timers as well. Enjoy the heated floors in the master bathroom as you get ready in the mornings. This home is more than move in ready, it is one of a kind. Forget ever having to clean out the gutters because, yes, the homeowners have already installed gutter guards. The stucco was just redone in 2019. Feel free to hang lights or customize the adorable gazebo in any way you can imagine since there is already power run to it as well.
Location
State VA
County Stafford
Zoning A2
Rooms
Basement Partial
Interior
Interior Features Attic, Carpet, Ceiling Fan(s), Family Room Off Kitchen, Kitchen - Eat-In, Primary Bath(s), Pantry, Skylight(s), Upgraded Countertops, Window Treatments
Hot Water Propane
Heating Heat Pump(s)
Cooling Central A/C
Flooring Concrete, Carpet, Heated, Partially Carpeted
Fireplaces Number 1
Fireplaces Type Brick, Mantel(s), Insert
Equipment Built-In Microwave, Dishwasher, Dryer - Gas, Exhaust Fan, Refrigerator, Washer
Fireplace Y
Window Features Energy Efficient,Skylights
Appliance Built-In Microwave, Dishwasher, Dryer - Gas, Exhaust Fan, Refrigerator, Washer
Heat Source Propane - Leased
Laundry Basement
Exterior
Exterior Feature Deck(s), Screened, Porch(es)
Parking Features Additional Storage Area, Garage - Front Entry, Garage Door Opener
Garage Spaces 2.0
Fence Partially, Rear, Wood
Utilities Available Propane, Phone, Fiber Optics Available
Water Access Y
View Trees/Woods
Roof Type Architectural Shingle
Street Surface Black Top
Accessibility 2+ Access Exits, Doors - Swing In
Porch Deck(s), Screened, Porch(es)
Attached Garage 2
Total Parking Spaces 2
Garage Y
Building
Story 2
Sewer On Site Septic, Perc Approved Septic, Septic = # of BR
Water Public
Architectural Style Ranch/Rambler
Level or Stories 2
Additional Building Above Grade, Below Grade
New Construction N
Schools
School District Stafford County Public Schools
Others
Pets Allowed Y
Senior Community No
Tax ID 47-A-3- -19
Ownership Fee Simple
SqFt Source Assessor
Acceptable Financing Cash, Conventional, FHA, VA
Listing Terms Cash, Conventional, FHA, VA
Financing Cash,Conventional,FHA,VA
Special Listing Condition Standard
Pets Allowed Dogs OK, Cats OK
Read Less

Bought with Kelly M Walker • Coldwell Banker Elite



