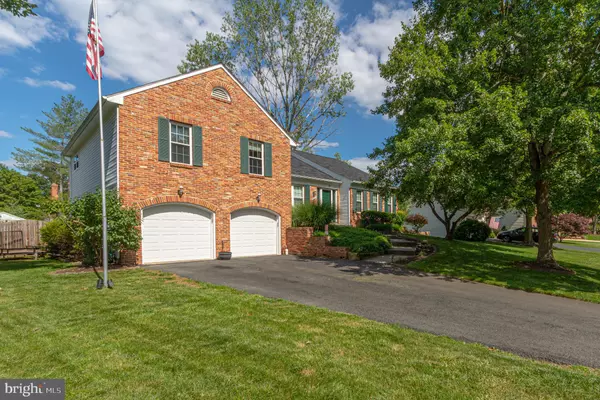For more information regarding the value of a property, please contact us for a free consultation.
5707 MACKENZIE ST Centreville, VA 20120
Want to know what your home might be worth? Contact us for a FREE valuation!

Our team is ready to help you sell your home for the highest possible price ASAP
Key Details
Sold Price $618,500
Property Type Single Family Home
Sub Type Detached
Listing Status Sold
Purchase Type For Sale
Square Footage 2,194 sqft
Price per Sqft $281
Subdivision Country Club Manor
MLS Listing ID VAFX1200240
Sold Date 08/20/21
Style Split Level
Bedrooms 4
Full Baths 3
HOA Y/N N
Abv Grd Liv Area 1,699
Originating Board BRIGHT
Year Built 1980
Annual Tax Amount $5,654
Tax Year 2020
Lot Size 0.263 Acres
Acres 0.26
Property Description
Fall in love in desirable COUNTRY CLUB MANOR! 3 finished levels and loads of space is perfect to work and live in. Enter your private office with French doors as you walk into the home on the main level. Entire home has been freshly painted. Hardwoods adorn main and upper level. Ceramic tiled floors thru family room and kitchen. Sliding glass door from Family room leads to the deck overlooking the luscious yard. Updated open kitchen includes SS appliances, gas cooking and Corian counters. Newly installed carpet throughout lower level. Basement space (with full walkout) is ideal for an in-law or guest suite with its large bedroom and full bath. Water heater recently replaced. Windows have been updated. Roof replaced in 2008. Washer/Dryer replaced. Breathtaking level, oversized fenced backyard is rare to find in this day and age and is PERFECT for playing and entertaining. This well maintained home is situated in a peaceful, quiet section of Centreville with Deer Park elementary so close by and conveniently located near shops, restaurants and schools. Commuting? You are minutes away from easy access to Rt.. 28, 29, 50 & 66! AND its convenient to Dulles, Fair Lakes, Fair Oaks and future Metro and IT development at Dulles. Chalet Woods Park includes a lit playground, basketball court, tennis and pickleball courts! And, Cub Run Stream Valley Park (which leads to a 6.6 mile path running west to Virginia Run and Route 29) and golf course are nearby for outdoor activities and recreation. NO HOA!
Location
State VA
County Fairfax
Zoning 121
Rooms
Other Rooms Living Room, Dining Room, Primary Bedroom, Bedroom 2, Bedroom 3, Bedroom 4, Kitchen, Game Room, Family Room, Den
Basement Full, Fully Finished, Walkout Level
Interior
Interior Features Carpet, Ceiling Fan(s), Family Room Off Kitchen, Formal/Separate Dining Room, Kitchen - Eat-In, Kitchen - Table Space, Pantry, Primary Bath(s), Upgraded Countertops, Wood Floors
Hot Water Natural Gas
Heating Forced Air
Cooling Central A/C, Ceiling Fan(s)
Flooring Carpet, Hardwood, Ceramic Tile
Fireplaces Number 1
Fireplaces Type Mantel(s)
Equipment Dishwasher, Disposal, Dryer, Icemaker, Microwave, Refrigerator, Stove, Washer
Furnishings No
Fireplace Y
Window Features Double Pane
Appliance Dishwasher, Disposal, Dryer, Icemaker, Microwave, Refrigerator, Stove, Washer
Heat Source Natural Gas
Laundry Dryer In Unit, Has Laundry, Washer In Unit
Exterior
Exterior Feature Deck(s)
Parking Features Garage Door Opener
Garage Spaces 2.0
Water Access N
Accessibility None
Porch Deck(s)
Attached Garage 2
Total Parking Spaces 2
Garage Y
Building
Lot Description Landscaping, Trees/Wooded
Story 3
Sewer Public Sewer
Water Public
Architectural Style Split Level
Level or Stories 3
Additional Building Above Grade, Below Grade
Structure Type Dry Wall
New Construction N
Schools
Elementary Schools Deer Park
Middle Schools Stone
High Schools Westfield
School District Fairfax County Public Schools
Others
Senior Community No
Tax ID 0532 02190007
Ownership Fee Simple
SqFt Source Assessor
Security Features Smoke Detector
Acceptable Financing Cash, Conventional, FHA, VA
Listing Terms Cash, Conventional, FHA, VA
Financing Cash,Conventional,FHA,VA
Special Listing Condition Standard
Read Less

Bought with Herbert Riggs • Compass



