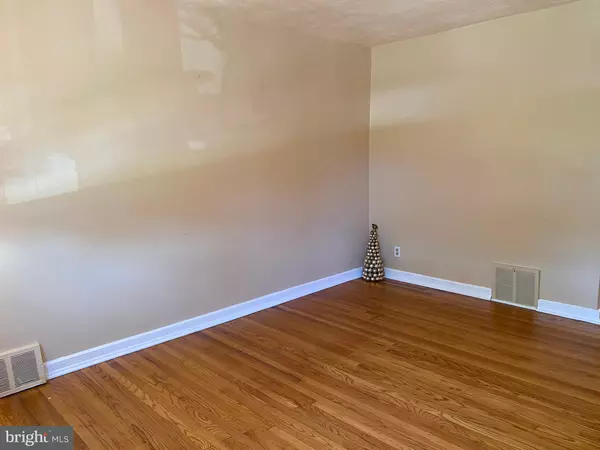For more information regarding the value of a property, please contact us for a free consultation.
659 BEECH AVE Glenolden, PA 19036
Want to know what your home might be worth? Contact us for a FREE valuation!

Our team is ready to help you sell your home for the highest possible price ASAP
Key Details
Sold Price $145,000
Property Type Townhouse
Sub Type Interior Row/Townhouse
Listing Status Sold
Purchase Type For Sale
Square Footage 896 sqft
Price per Sqft $161
Subdivision Briarcliffe
MLS Listing ID PADE548092
Sold Date 08/12/21
Style Colonial,Traditional
Bedrooms 2
Full Baths 1
HOA Y/N N
Abv Grd Liv Area 896
Originating Board BRIGHT
Year Built 1955
Annual Tax Amount $3,928
Tax Year 2020
Lot Size 1,481 Sqft
Acres 0.03
Lot Dimensions 16.00 x 92.00
Property Description
Welcome One & All! This lovely 2 bedroom, 1 full bath row townhome has been well maintained with many upgrades and located in the heart of Briarcliffe. Front door entrance into the spacious living room with beautiful hardwood flooring and plenty of natural sunlight. The dining room off the living room also has hardwood flooring with glass doors that lead to huge rear deck. The kitchen features include: new gas range, Granite Countertop, ceramic tile backsplash and flooring. The second floor features a Master Bedroom, 2nd bedroom & hallway with again fabulous hardwood flooring throughout. The nicely updated full hall bathroom is conveniently located between the two bedrooms. The basement is full and finished with ceramic tile flooring; perfect for entertaining or additional family room. There is a separate laundry room, additional bonus room & utility area. This home also offers a rear fenced-in yard perfect for parties, barbeques or play yard. Additional special features include: Newer Heater & Hot Water Heater. The location is GREAT and centrally located to schools, shopping, public transportation, restaurants, major roadways & highways, Phila International Airport & Center City Philadelphia. This property won't last so make your appointment today!
Location
State PA
County Delaware
Area Darby Twp (10415)
Zoning R-10
Rooms
Other Rooms Living Room, Dining Room, Bedroom 2, Kitchen, Family Room, Bedroom 1, Laundry, Bathroom 1
Basement Full, Fully Finished
Interior
Interior Features Skylight(s), Tub Shower, Ceiling Fan(s), Kitchen - Eat-In
Hot Water Natural Gas
Heating Forced Air
Cooling Central A/C
Flooring Ceramic Tile, Hardwood
Equipment Built-In Range, Dryer - Electric, Washer, Refrigerator, Oven/Range - Gas
Fireplace N
Appliance Built-In Range, Dryer - Electric, Washer, Refrigerator, Oven/Range - Gas
Heat Source Natural Gas
Laundry Basement
Exterior
Exterior Feature Deck(s), Patio(s)
Fence Chain Link
Utilities Available Cable TV Available, Cable TV, Electric Available, Phone, Phone Available, Sewer Available, Water Available, Natural Gas Available
Water Access N
Roof Type Pitched,Shingle
Accessibility None
Porch Deck(s), Patio(s)
Garage N
Building
Lot Description Front Yard, Rear Yard
Story 2
Sewer Public Sewer
Water Public
Architectural Style Colonial, Traditional
Level or Stories 2
Additional Building Above Grade, Below Grade
New Construction N
Schools
School District Southeast Delco
Others
Senior Community No
Tax ID 15-00-00528-00
Ownership Fee Simple
SqFt Source Assessor
Acceptable Financing Cash, Conventional, FHA, VA
Listing Terms Cash, Conventional, FHA, VA
Financing Cash,Conventional,FHA,VA
Special Listing Condition Standard
Read Less

Bought with Ashley N Batty • Keller Williams Realty Devon-Wayne



